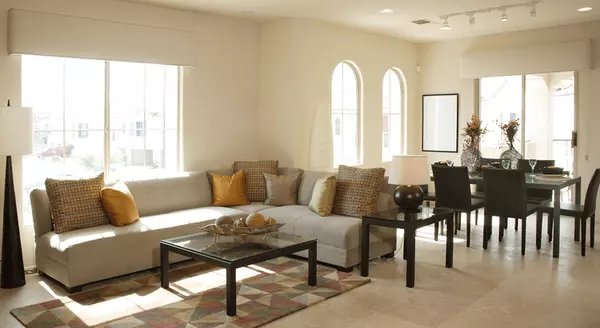GET MORE INFORMATION
$ 379,900
$ 379,900
3 Beds
2 Baths
1,828 SqFt
$ 379,900
$ 379,900
3 Beds
2 Baths
1,828 SqFt
Key Details
Sold Price $379,900
Property Type Single Family Home
Sub Type Detached Single
Listing Status Sold
Purchase Type For Sale
Square Footage 1,828 sqft
Price per Sqft $207
Subdivision Cambridge Lakes
MLS Listing ID 12197392
Sold Date 12/17/24
Style Ranch
Bedrooms 3
Full Baths 2
HOA Fees $83/mo
Year Built 2018
Annual Tax Amount $8,325
Tax Year 2023
Lot Dimensions 58 X 128
Property Description
Location
State IL
County Kane
Community Clubhouse, Park, Pool, Lake, Sidewalks, Street Lights, Street Paved
Rooms
Basement None
Interior
Heating Natural Gas
Cooling Central Air
Fireplace N
Appliance Double Oven, Microwave, Dishwasher, Refrigerator, Washer, Dryer, Disposal, Stainless Steel Appliance(s)
Laundry Sink
Exterior
Exterior Feature Brick Paver Patio
Parking Features Attached
Garage Spaces 2.0
View Y/N true
Roof Type Asphalt
Building
Lot Description Fenced Yard
Story 1 Story
Sewer Public Sewer
Water Public
New Construction false
Schools
Elementary Schools Gary Wright Elementary School
Middle Schools Hampshire Middle School
High Schools Hampshire High School
School District 300, 300, 300
Others
HOA Fee Include Electricity,Clubhouse,Exercise Facilities,Pool
Ownership Fee Simple
Special Listing Condition None
Bought with Alex Harding • Inspire Realty Group LLC
MORTGAGE CALCULATOR
“Let us guide you through the real estate process of your journey from start to finish. Fill out the form to have an experienced broker contact you to discuss a no-obligation consultation. ”










