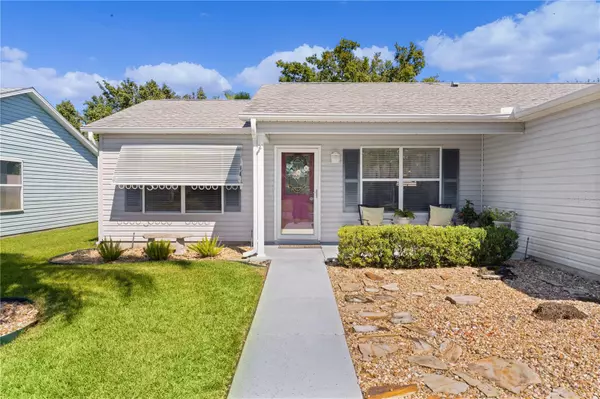
2 Beds
2 Baths
1,248 SqFt
2 Beds
2 Baths
1,248 SqFt
Key Details
Property Type Single Family Home
Sub Type Single Family Residence
Listing Status Pending
Purchase Type For Sale
Square Footage 1,248 sqft
Price per Sqft $252
Subdivision The Villages
MLS Listing ID G5088495
Bedrooms 2
Full Baths 2
Construction Status Inspections,Other Contract Contingencies
HOA Y/N No
Originating Board Stellar MLS
Year Built 1996
Annual Tax Amount $1,114
Lot Size 5,227 Sqft
Acres 0.12
Lot Dimensions 60x90
Property Description
Step inside to find a stunning kitchen that will delight any chef. Featuring elegant WHITE CABINETS, luxurious QUARTZ countertops, STAINLESS STEEL APPLIANCES, and a stylish STONE BACKSPLASH, this kitchen is truly a culinary dream. The open living area showcases gorgeous HARDWOOD FLOORS and has had popcorn ceilings REMOVED, creating a modern and inviting space.
Convenience is key with an INSIDE LAUNDRY room equipped with a UTILITY SINK, making chores a breeze. The home also offers pull-down STAIRS for easy attic storage and a STORM DOOR at the front entrance for added protection.
The master bedroom is a serene retreat, complete with an en-suite bathroom featuring DUAL SINKS and a spacious shower. Guests will feel at home in the well-appointed guest bedroom, which boasts a WALK-IN CLOSET. The guest bathroom includes a large LINEN CLOSET and a SHOWER-TUB combo with a vanity for personal grooming.
Enjoy outdoor living with a beautifully PAINTED driveway, walkway, and lanai floor, complemented by a grill pad, perfect for entertaining. The landscaping features well-maintained ROCK BEDS and STEPPING STONES, adding to the home's curb appeal.
UPdates include a ROOF INSTALLED IN 2015, an HVAC system upgraded in 2020, and a hot water heater replaced in 2016, ensuring peace of mind for years to come.
Located just a short distance from the vibrant SPANISH SPRINGS Square, this home offers the perfect blend of tranquility and accessibility. Don’t miss your chance to make this charming ranch home your own!
Location
State FL
County Sumter
Community The Villages
Zoning RES
Interior
Interior Features Ceiling Fans(s), Open Floorplan, Split Bedroom, Walk-In Closet(s)
Heating Central
Cooling Central Air
Flooring Luxury Vinyl, Vinyl, Wood
Fireplace false
Appliance Dishwasher, Dryer, Electric Water Heater, Microwave, Range, Refrigerator, Washer
Laundry Inside
Exterior
Exterior Feature Irrigation System
Garage Spaces 2.0
Community Features Deed Restrictions, Golf Carts OK, Golf, Park, Playground, Pool, Tennis Courts
Utilities Available Electricity Connected, Sewer Connected, Water Connected
Waterfront false
Roof Type Shingle
Attached Garage true
Garage true
Private Pool No
Building
Entry Level One
Foundation Slab
Lot Size Range 0 to less than 1/4
Sewer Public Sewer
Water Public
Structure Type Vinyl Siding,Wood Frame
New Construction false
Construction Status Inspections,Other Contract Contingencies
Others
Senior Community Yes
Ownership Fee Simple
Monthly Total Fees $195
Acceptable Financing Cash, Conventional, VA Loan
Listing Terms Cash, Conventional, VA Loan
Special Listing Condition None

MORTGAGE CALCULATOR

“Let us guide you through the real estate process of your journey from start to finish. Fill out the form to have an experienced broker contact you to discuss a no-obligation consultation. ”










