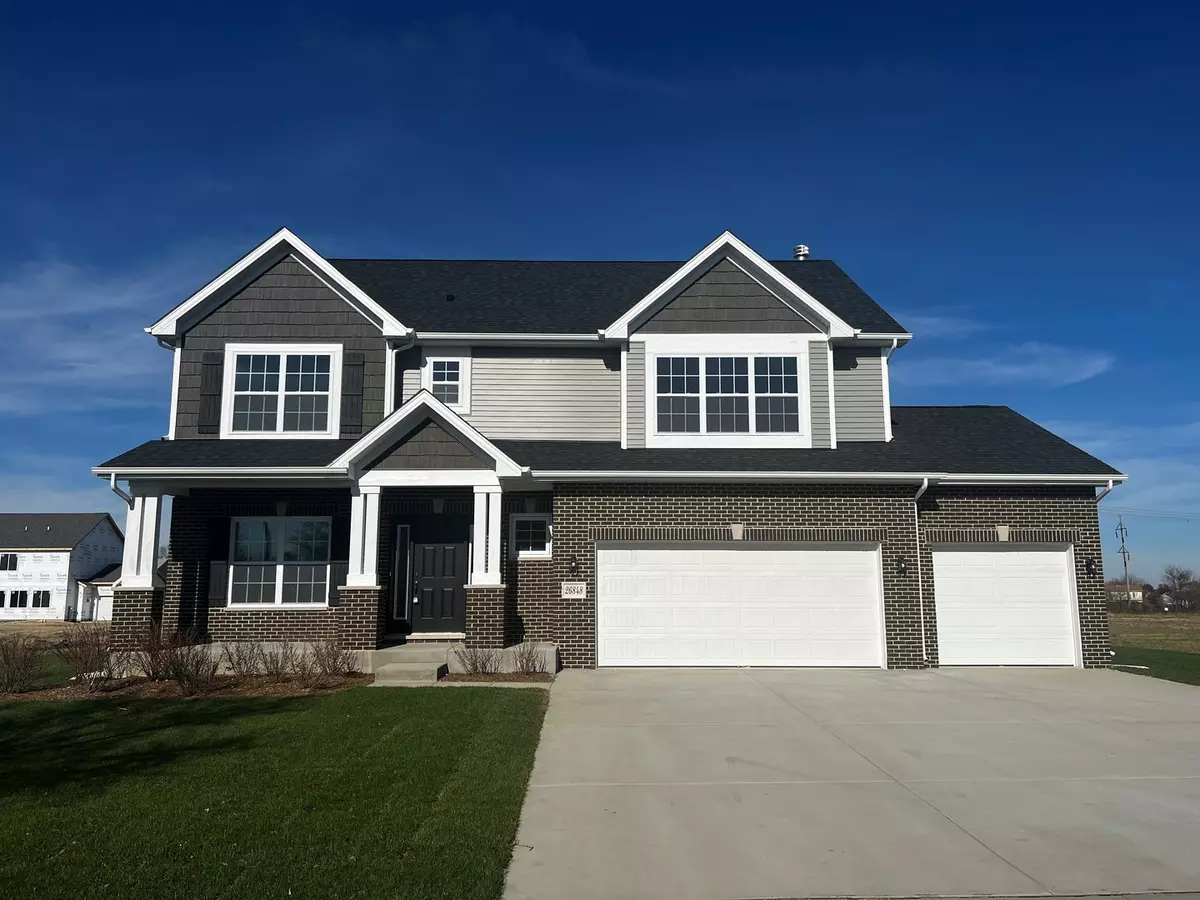
3 Beds
2.5 Baths
2,000 SqFt
3 Beds
2.5 Baths
2,000 SqFt
Key Details
Property Type Single Family Home
Sub Type Detached Single
Listing Status Active
Purchase Type For Sale
Square Footage 2,000 sqft
Price per Sqft $203
Subdivision Wedgewood Highlands
MLS Listing ID 12197653
Bedrooms 3
Full Baths 2
Half Baths 1
Year Built 2024
Tax Year 2023
Lot Size 0.273 Acres
Lot Dimensions 80X150
Property Description
Location
State IL
County Grundy
Rooms
Basement Full
Interior
Heating Natural Gas
Cooling Central Air
Fireplace N
Appliance Range, Microwave, Dishwasher, Refrigerator
Exterior
Garage Attached
Garage Spaces 2.0
Waterfront false
View Y/N true
Building
Story 2 Stories
Sewer Public Sewer
Water Public
New Construction true
Schools
High Schools Minooka Community High School
School District 201, 201, 111
Others
HOA Fee Include None
Ownership Fee Simple
Special Listing Condition None
MORTGAGE CALCULATOR

“Let us guide you through the real estate process of your journey from start to finish. Fill out the form to have an experienced broker contact you to discuss a no-obligation consultation. ”










