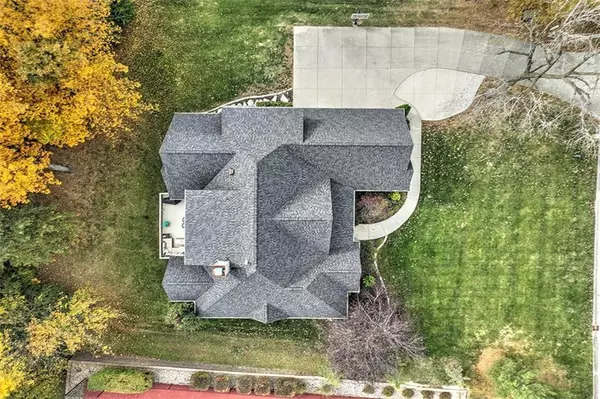
5 Beds
4.5 Baths
5,619 SqFt
5 Beds
4.5 Baths
5,619 SqFt
Key Details
Property Type Single Family Home
Sub Type Detached Single
Listing Status Active
Purchase Type For Sale
Square Footage 5,619 sqft
Price per Sqft $117
Subdivision Reserve
MLS Listing ID 12196896
Style Traditional
Bedrooms 5
Full Baths 4
Half Baths 1
Year Built 2006
Annual Tax Amount $18,332
Tax Year 2023
Lot Size 0.720 Acres
Property Description
Location
State IL
County Macon
Rooms
Basement Full, Walkout
Interior
Interior Features First Floor Laundry, Bar-Wet, Pantry, Walk-In Closet(s), First Floor Bedroom
Heating Geothermal
Cooling Geothermal
Fireplaces Number 1
Fireplaces Type Gas Starter
Fireplace Y
Appliance Cooktop, Range Hood, Range, Microwave, Dishwasher, Refrigerator
Exterior
Exterior Feature Deck, Patio
Garage Attached
Garage Spaces 3.0
Waterfront false
View Y/N true
Roof Type Asphalt
Building
Lot Description Wooded
Story 1.5 Story
Foundation Concrete Perimeter
Sewer Public Sewer
Water Public
New Construction false
Schools
School District 3, 3, 3
Others
Special Listing Condition None
MORTGAGE CALCULATOR

“Let us guide you through the real estate process of your journey from start to finish. Fill out the form to have an experienced broker contact you to discuss a no-obligation consultation. ”










