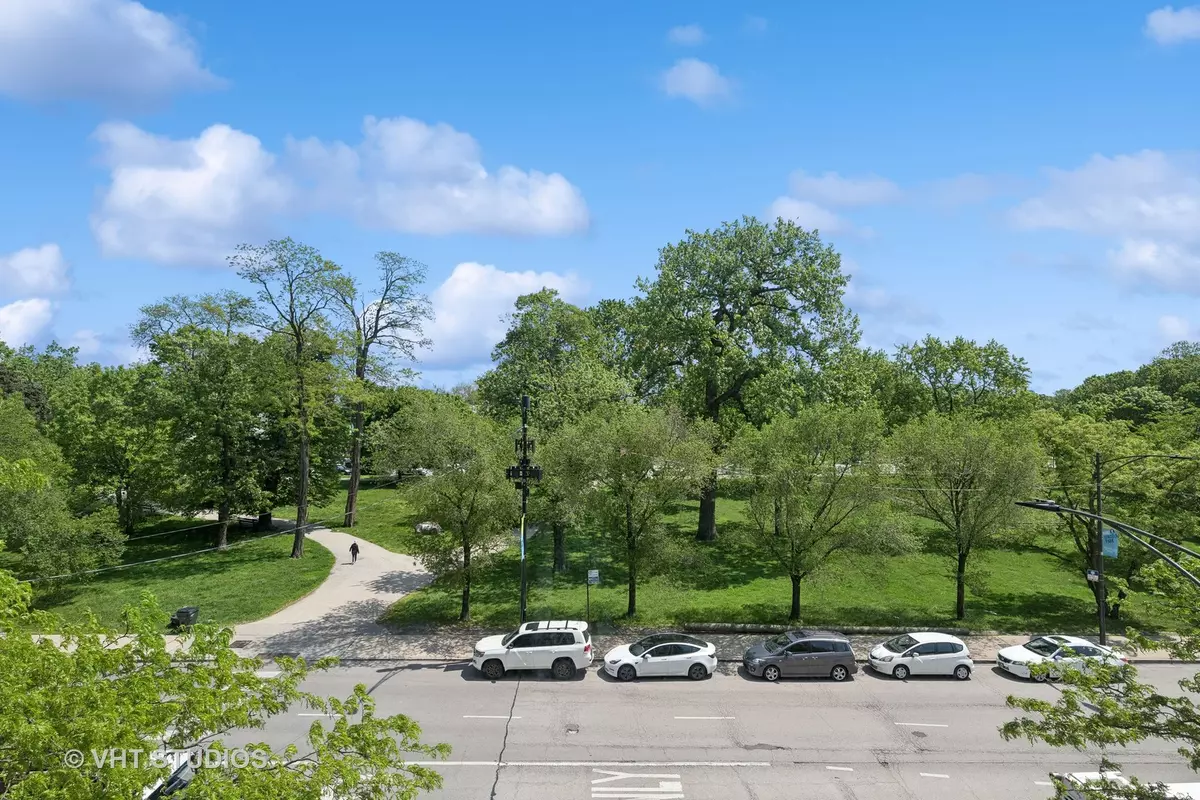
1 Bed
1 Bath
800 SqFt
1 Bed
1 Bath
800 SqFt
OPEN HOUSE
Sat Nov 23, 2:00pm - 4:00pm
Sun Nov 24, 2:00pm - 4:00pm
Key Details
Property Type Single Family Home
Sub Type Residential Lease
Listing Status Active
Purchase Type For Rent
Square Footage 800 sqft
MLS Listing ID 12195445
Bedrooms 1
Full Baths 1
Year Built 1969
Available Date 2024-11-01
Lot Dimensions COMMON
Property Description
Location
State IL
County Cook
Rooms
Basement None
Interior
Interior Features Elevator, Wood Laminate Floors, Storage, Dining Combo, Doorman, Drapes/Blinds, Granite Counters, Health Facilities, Lobby
Heating Forced Air, Other
Cooling Central Air
Furnishings No
Fireplace Y
Appliance Range, Microwave, Dishwasher, Refrigerator
Laundry Common Area
Exterior
Exterior Feature Roof Deck, In Ground Pool, Storms/Screens, Outdoor Grill, Door Monitored By TV, Cable Access
Garage Attached
Garage Spaces 1.0
Pool in ground pool
Community Features Bike Room/Bike Trails, Door Person, Coin Laundry, Elevator(s), Exercise Room, Storage, Health Club, On Site Manager/Engineer, Park, Party Room, Sundeck, Pool, Receiving Room, Security Door Lock(s), Service Elevator(s), Valet/Cleaner, Laundry, High Speed Conn., In Ground Pool, Intercom, Patio, Public Bus, Private Inground Pool, School Bus, Security, Trail(s), Water View
Waterfront false
View Y/N true
Building
Sewer Public Sewer
Water Lake Michigan
Schools
School District 299, 299, 299
Others
Pets Allowed No
Special Listing Condition None
MORTGAGE CALCULATOR

“Let us guide you through the real estate process of your journey from start to finish. Fill out the form to have an experienced broker contact you to discuss a no-obligation consultation. ”










