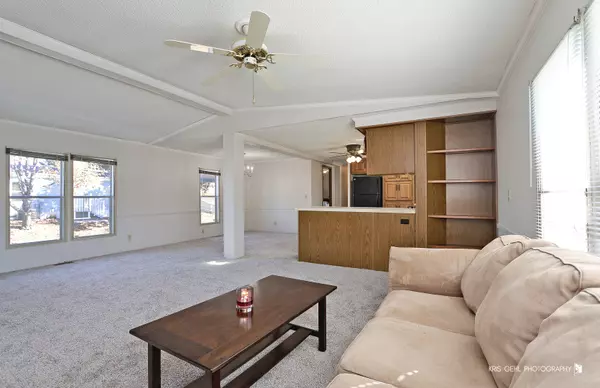
2 Beds
2 Baths
2 Beds
2 Baths
Key Details
Property Type Manufactured Home
Sub Type Mobile Home
Listing Status Active
Purchase Type For Sale
Subdivision Oakbrook Estates
MLS Listing ID 12196630
Bedrooms 2
Full Baths 2
Year Built 1991
Lot Dimensions COMMON
Property Description
Location
State IL
County Mchenry
Community Street Paved
Interior
Interior Features Skylight(s)
Heating Natural Gas
Cooling Central Air
Inclusions Mobile Home, Storage Shed
Fireplace N
Appliance Range, Microwave, Dishwasher, Refrigerator, Washer, Dryer
Laundry In Unit, Sink
Exterior
Waterfront false
View Y/N true
Roof Type Asphalt
Parking Type Off Street
Building
Lot Description Corner Lot
Sewer Public Sewer
Water Public
New Construction false
Schools
School District 47, 47, 155
Others
Ownership Leasehold
Special Listing Condition Third Party Approval
MORTGAGE CALCULATOR

“Let us guide you through the real estate process of your journey from start to finish. Fill out the form to have an experienced broker contact you to discuss a no-obligation consultation. ”










