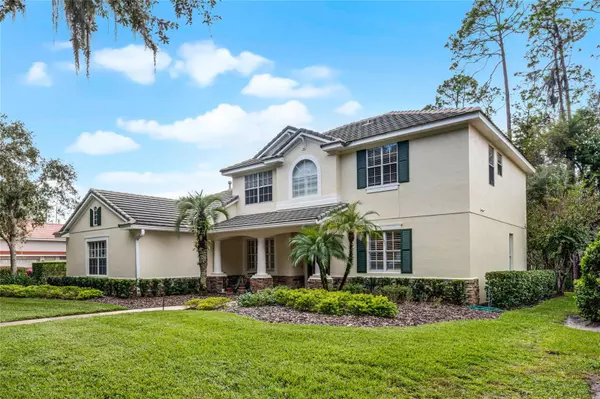
4 Beds
4 Baths
3,207 SqFt
4 Beds
4 Baths
3,207 SqFt
Key Details
Property Type Single Family Home
Sub Type Single Family Residence
Listing Status Active
Purchase Type For Sale
Square Footage 3,207 sqft
Price per Sqft $338
Subdivision Alaqua Lakes Ph 2
MLS Listing ID O6250877
Bedrooms 4
Full Baths 4
HOA Fees $1,094/qua
HOA Y/N Yes
Originating Board Stellar MLS
Year Built 1999
Annual Tax Amount $7,076
Lot Size 0.280 Acres
Acres 0.28
Property Description
Step inside to discover high vaulted ceilings, pond views, and a spacious first-floor primary suite. The open-concept kitchen is a chef's dream, featuring quartz countertops, a kitchen island, and stainless steel appliances, all framed by an inviting view of the family room and your private saltwater pool. Relax on the screened-in lanai with a dedicated dining area, or cozy up by the gas fireplace indoors.
This home also includes upgraded engineered hardwood and tile flooring throughout, recessed lighting, and two HVAC systems. With a spacious 3 car garage, large laundry room, Jack-and-Jill double vanity, and his-and-her closets in the primary suite, this home caters to every modern convenience.
Nestled in the heart of Alaqua Lakes, residents enjoy access to top-tier amenities, including a junior Olympic pool, tennis courts, playground, clubhouse, and 24-hour guarded gates. Minutes from downtown Orlando, Wekiva Springs, and the best of Central Florida, this is not just a home, it's a lifestyle.
Homes in this exclusive community rarely hit the market, making this a unique opportunity to own a piece of paradise.
Location
State FL
County Seminole
Community Alaqua Lakes Ph 2
Zoning PUD
Interior
Interior Features Ceiling Fans(s), Crown Molding, Eat-in Kitchen, High Ceilings, Open Floorplan, Primary Bedroom Main Floor, Solid Wood Cabinets, Split Bedroom, Stone Counters, Vaulted Ceiling(s), Walk-In Closet(s)
Heating Central, Natural Gas
Cooling Central Air
Flooring Carpet, Hardwood, Tile
Fireplaces Type Gas
Fireplace true
Appliance Built-In Oven, Cooktop, Dishwasher, Gas Water Heater, Microwave, Refrigerator
Laundry Laundry Room
Exterior
Exterior Feature Irrigation System, Lighting, Private Mailbox, Rain Gutters, Sidewalk, Sliding Doors
Garage Spaces 3.0
Pool Heated, In Ground, Salt Water, Screen Enclosure
Utilities Available Cable Connected, Electricity Connected, Natural Gas Connected, Public, Sewer Connected, Street Lights, Water Connected
Waterfront false
View Y/N Yes
View Golf Course, Pool, Trees/Woods, Water
Roof Type Tile
Porch Screened
Attached Garage true
Garage true
Private Pool Yes
Building
Lot Description On Golf Course
Entry Level Two
Foundation Block
Lot Size Range 1/4 to less than 1/2
Sewer Public Sewer
Water Public
Structure Type Stucco
New Construction false
Schools
Elementary Schools Heathrow Elementary
Middle Schools Markham Woods Middle
High Schools Lake Mary High
Others
Pets Allowed Yes
Senior Community No
Ownership Fee Simple
Monthly Total Fees $364
Acceptable Financing Cash, Conventional, FHA, VA Loan
Membership Fee Required Required
Listing Terms Cash, Conventional, FHA, VA Loan
Special Listing Condition None

MORTGAGE CALCULATOR

“Let us guide you through the real estate process of your journey from start to finish. Fill out the form to have an experienced broker contact you to discuss a no-obligation consultation. ”










