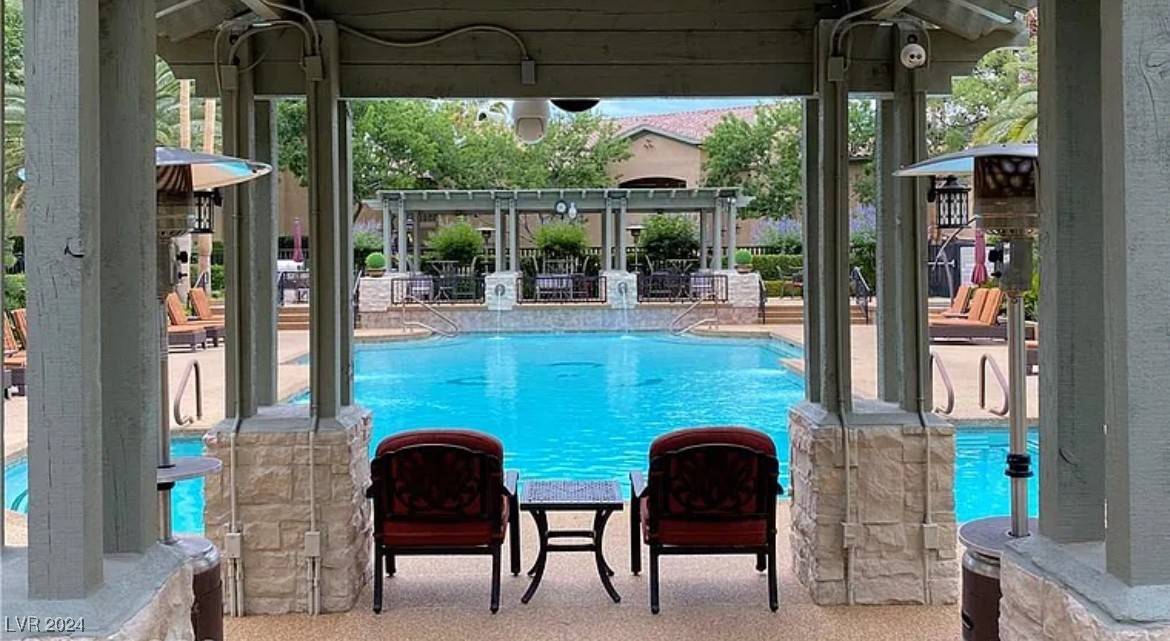3 Beds
2 Baths
1,412 SqFt
3 Beds
2 Baths
1,412 SqFt
Key Details
Property Type Condo
Sub Type Condominium
Listing Status Active
Purchase Type For Sale
Square Footage 1,412 sqft
Price per Sqft $254
Subdivision Red Hills At The Pueblo
MLS Listing ID 2627308
Style Two Story
Bedrooms 3
Full Baths 2
Construction Status Resale
HOA Fees $415/mo
HOA Y/N Yes
Year Built 1997
Annual Tax Amount $1,482
Lot Size 3,000 Sqft
Property Sub-Type Condominium
Property Description
Location
State NV
County Clark
Community Pool
Zoning Single Family
Direction From the corner of Rampart and Vegas Drive, Heading east turn left at the first street, Cielo Vista Drive. 1st left his quick, Redbrook, to guard house. Once through the gate building will be fourth building on the left side.
Interior
Interior Features Ceiling Fan(s), Window Treatments
Heating Central, Gas
Cooling Central Air, Electric
Flooring Laminate, Linoleum, Tile, Vinyl
Fireplaces Number 1
Fireplaces Type Gas, Glass Doors, Living Room
Furnishings Unfurnished
Fireplace Yes
Window Features Blinds,Double Pane Windows,Drapes,Insulated Windows,Low-Emissivity Windows
Appliance Built-In Gas Oven, Disposal, Gas Range, Microwave
Laundry Cabinets, Electric Dryer Hookup, Gas Dryer Hookup, Laundry Room, Sink, Upper Level
Exterior
Exterior Feature Balcony, Patio
Parking Features Attached, Finished Garage, Garage, Garage Door Opener, Inside Entrance, Private, Shelves, Storage, Guest
Garage Spaces 1.0
Fence Block, Full
Pool Community
Community Features Pool
Utilities Available Underground Utilities
Amenities Available Clubhouse, Fitness Center, Gated, Barbecue, Pool, Guard, Spa/Hot Tub
View Y/N Yes
Water Access Desc Public
View Park/Greenbelt
Roof Type Tile
Porch Balcony, Covered, Patio
Garage Yes
Private Pool No
Building
Lot Description Landscaped, < 1/4 Acre
Faces South
Sewer Public Sewer
Water Public
Construction Status Resale
Schools
Elementary Schools Bryan, Richard H., Bryan, Richard H.
Middle Schools Becker
High Schools Cimarron-Memorial
Others
HOA Name Red Brook
HOA Fee Include Association Management,Maintenance Grounds,Security
Senior Community No
Tax ID 138-20-819-129
Acceptable Financing Cash, Conventional, FHA
Listing Terms Cash, Conventional, FHA
Virtual Tour https://www.propertypanorama.com/instaview/las/2627308

MORTGAGE CALCULATOR
“Let us guide you through the real estate process of your journey from start to finish. Fill out the form to have an experienced broker contact you to discuss a no-obligation consultation. ”










