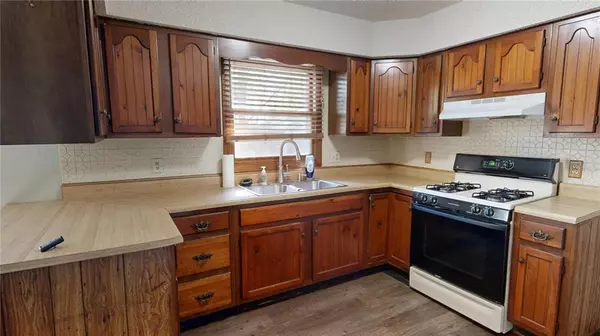
3 Beds
1.5 Baths
1,716 SqFt
3 Beds
1.5 Baths
1,716 SqFt
Key Details
Property Type Single Family Home
Sub Type Detached Single
Listing Status Pending
Purchase Type For Sale
Square Footage 1,716 sqft
Price per Sqft $49
Subdivision Westlake Add
MLS Listing ID 12194091
Style Ranch
Bedrooms 3
Full Baths 1
Half Baths 1
Year Built 1977
Annual Tax Amount $1,718
Tax Year 2023
Lot Size 0.450 Acres
Property Description
Location
State IL
County Macon
Interior
Interior Features First Floor Laundry, Replacement Windows, First Floor Bedroom
Heating Forced Air
Cooling Central Air
Fireplaces Number 1
Fireplaces Type Wood Burning
Fireplace Y
Appliance Range, Range Hood, Refrigerator, Washer, Dryer
Exterior
Exterior Feature Workshop, Deck
Garage Detached
Garage Spaces 2.5
Community Features Workshop Area
Waterfront false
View Y/N true
Roof Type Asphalt
Building
Lot Description Fenced Yard
Story 1 Story
Foundation Block
Sewer Public Sewer
Water Public
New Construction false
Schools
School District 61, 61, 61
Others
Special Listing Condition None
MORTGAGE CALCULATOR

“Let us guide you through the real estate process of your journey from start to finish. Fill out the form to have an experienced broker contact you to discuss a no-obligation consultation. ”










