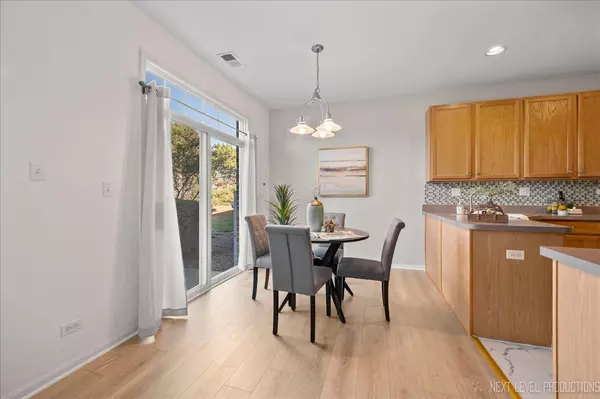
3 Beds
1.5 Baths
1,510 SqFt
3 Beds
1.5 Baths
1,510 SqFt
Key Details
Property Type Townhouse
Sub Type Townhouse-2 Story
Listing Status Active
Purchase Type For Sale
Square Footage 1,510 sqft
Price per Sqft $178
Subdivision Springbrook Townhomes
MLS Listing ID 12192904
Bedrooms 3
Full Baths 1
Half Baths 1
HOA Fees $275/mo
Year Built 2004
Annual Tax Amount $5,524
Tax Year 2022
Lot Dimensions 25X79
Property Description
Location
State IL
County Kendall
Rooms
Basement None
Interior
Interior Features Wood Laminate Floors, Second Floor Laundry, Walk-In Closet(s)
Heating Natural Gas, Forced Air
Cooling Central Air
Fireplaces Number 1
Fireplaces Type Gas Log, Gas Starter
Fireplace Y
Appliance Range, Microwave, Dishwasher, Washer, Dryer, Disposal
Exterior
Garage Attached
Garage Spaces 2.0
Community Features Ceiling Fan, School Bus, Trail(s), Water View
Waterfront false
View Y/N true
Building
Sewer Public Sewer
Water Public
New Construction false
Schools
School District 308, 308, 308
Others
Pets Allowed Cats OK, Dogs OK
HOA Fee Include Insurance,Exterior Maintenance,Lawn Care,Scavenger
Ownership Fee Simple w/ HO Assn.
Special Listing Condition None
MORTGAGE CALCULATOR

“Let us guide you through the real estate process of your journey from start to finish. Fill out the form to have an experienced broker contact you to discuss a no-obligation consultation. ”










