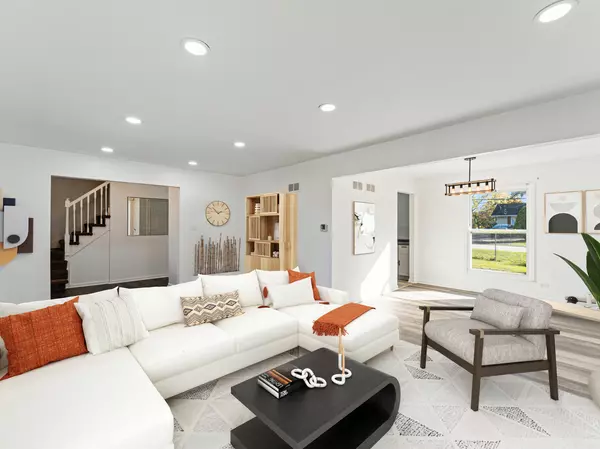
4 Beds
2.5 Baths
2,100 SqFt
4 Beds
2.5 Baths
2,100 SqFt
OPEN HOUSE
Sat Nov 02, 12:00pm - 2:00pm
Sun Nov 03, 12:00pm - 2:00pm
Key Details
Property Type Single Family Home
Sub Type Detached Single
Listing Status Active
Purchase Type For Sale
Square Footage 2,100 sqft
Price per Sqft $152
MLS Listing ID 12179386
Style Bi-Level
Bedrooms 4
Full Baths 2
Half Baths 1
Year Built 1971
Annual Tax Amount $7,048
Tax Year 2022
Lot Dimensions 8189
Property Description
Location
State IL
County Cook
Rooms
Basement Full
Interior
Interior Features Bar-Wet, Walk-In Closet(s), Open Floorplan, Some Carpeting, Separate Dining Room, Shops
Heating Forced Air
Cooling Central Air
Fireplaces Number 1
Fireplaces Type Attached Fireplace Doors/Screen
Fireplace Y
Appliance Range, Microwave, Dishwasher, Refrigerator, Stainless Steel Appliance(s)
Laundry Sink
Exterior
Garage Attached
Garage Spaces 2.0
Waterfront false
View Y/N true
Building
Story 2 Stories
Sewer Public Sewer
Water Lake Michigan
New Construction false
Schools
Elementary Schools Mae Jemison School
Middle Schools Prairie-Hills Junior High School
High Schools Hillcrest High School
School District 144, 144, 228
Others
HOA Fee Include None
Ownership Fee Simple
Special Listing Condition None
MORTGAGE CALCULATOR

“Let us guide you through the real estate process of your journey from start to finish. Fill out the form to have an experienced broker contact you to discuss a no-obligation consultation. ”










