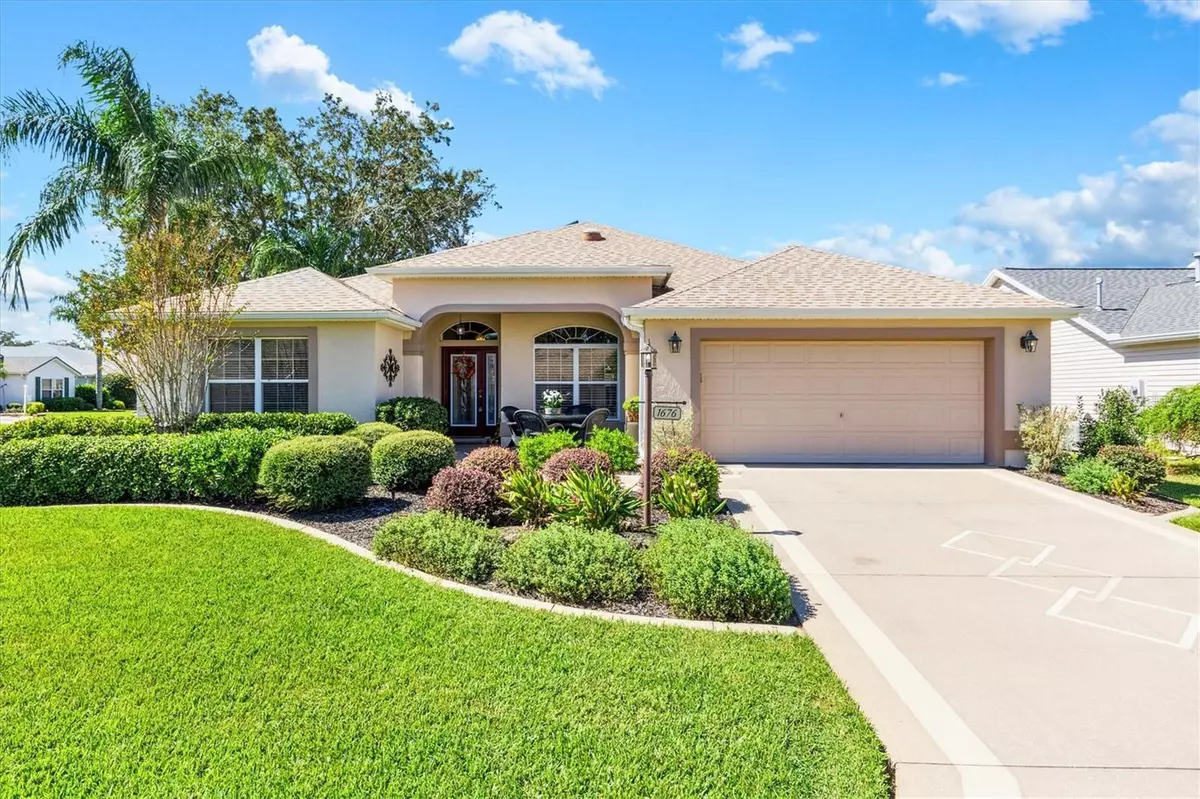
3 Beds
2 Baths
2,126 SqFt
3 Beds
2 Baths
2,126 SqFt
OPEN HOUSE
Fri Nov 01, 11:00am - 2:00pm
Sat Nov 02, 11:00am - 2:00pm
Key Details
Property Type Single Family Home
Sub Type Single Family Residence
Listing Status Active
Purchase Type For Sale
Square Footage 2,126 sqft
Price per Sqft $239
Subdivision Villages Of Sumter
MLS Listing ID G5088246
Bedrooms 3
Full Baths 2
HOA Y/N No
Originating Board Stellar MLS
Year Built 2003
Annual Tax Amount $3,115
Lot Size 5,227 Sqft
Acres 0.12
Lot Dimensions 55x95
Property Description
This is a must see home that words will not do justice. Book your Private Showing Today. Seller offering a One Year Home Warranty. No Bond. Newer Roof and Hot Water Tank. 3rd bedroom does not have a closet. Roof 2018 AC Unit only is dated August 2018. Note, photos show Dining Room and Kitchen light fixtures that have been replaced with upgrades, photos to follow.
Location
State FL
County Sumter
Community Villages Of Sumter
Zoning RES
Rooms
Other Rooms Attic, Den/Library/Office, Family Room, Formal Dining Room Separate
Interior
Interior Features Ceiling Fans(s), Chair Rail, Crown Molding, Eat-in Kitchen, High Ceilings, L Dining, Living Room/Dining Room Combo, Open Floorplan, Solid Surface Counters, Split Bedroom, Stone Counters, Thermostat, Tray Ceiling(s), Vaulted Ceiling(s), Walk-In Closet(s), Window Treatments
Heating Central, Natural Gas, Zoned
Cooling Central Air, Zoned
Flooring Carpet, Ceramic Tile, Laminate, Tile
Furnishings Unfurnished
Fireplace false
Appliance Dishwasher, Disposal, Dryer, Gas Water Heater, Ice Maker, Microwave, Range, Refrigerator, Washer, Water Filtration System, Wine Refrigerator
Laundry Gas Dryer Hookup, Inside, Laundry Room, Washer Hookup
Exterior
Exterior Feature Garden, Irrigation System, Outdoor Grill, Rain Gutters, Sliding Doors, Sprinkler Metered
Garage Driveway, Garage Door Opener
Garage Spaces 2.0
Utilities Available Cable Connected, Electricity Connected, Natural Gas Connected, Public, Sewer Connected, Sprinkler Meter, Street Lights, Underground Utilities, Water Connected
Waterfront false
Roof Type Shingle
Porch Front Porch
Parking Type Driveway, Garage Door Opener
Attached Garage true
Garage true
Private Pool No
Building
Entry Level One
Foundation Slab
Lot Size Range 0 to less than 1/4
Sewer Public Sewer
Water Public
Structure Type Block,Stucco
New Construction false
Others
Senior Community Yes
Ownership Fee Simple
Acceptable Financing Cash, Conventional
Listing Terms Cash, Conventional
Special Listing Condition None

MORTGAGE CALCULATOR

“Let us guide you through the real estate process of your journey from start to finish. Fill out the form to have an experienced broker contact you to discuss a no-obligation consultation. ”










