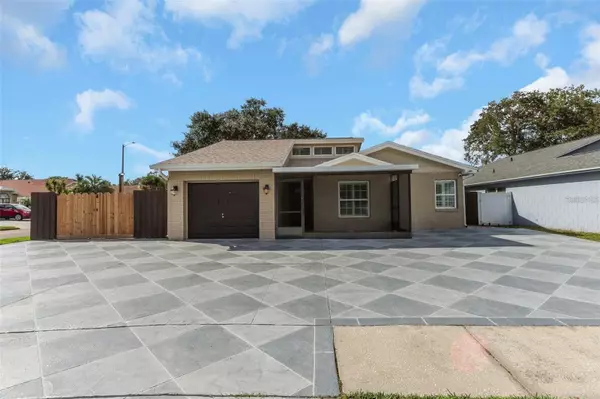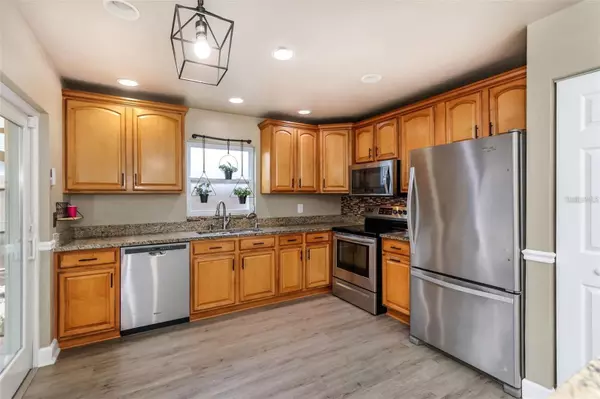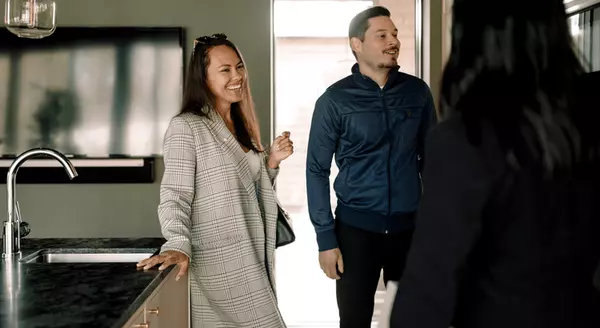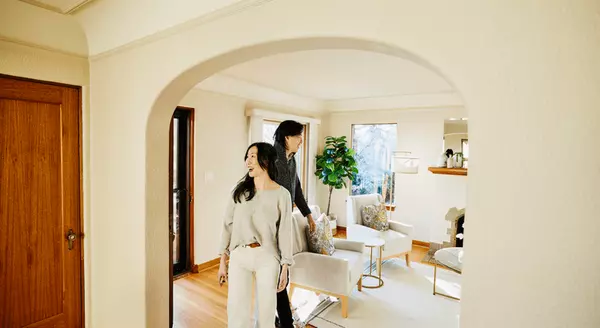
GET MORE INFORMATION
$ 430,000
$ 449,995 4.4%
4 Beds
2 Baths
1,709 SqFt
$ 430,000
$ 449,995 4.4%
4 Beds
2 Baths
1,709 SqFt
Key Details
Sold Price $430,000
Property Type Single Family Home
Sub Type Single Family Residence
Listing Status Sold
Purchase Type For Sale
Square Footage 1,709 sqft
Price per Sqft $251
Subdivision Hampton Park Unit 1
MLS Listing ID TB8311427
Sold Date 11/26/24
Bedrooms 4
Full Baths 2
HOA Y/N No
Originating Board Stellar MLS
Year Built 1986
Annual Tax Amount $5,231
Lot Size 6,098 Sqft
Acres 0.14
Lot Dimensions 67x90
Property Description
Location
State FL
County Hillsborough
Community Hampton Park Unit 1
Zoning PD
Rooms
Other Rooms Attic
Interior
Interior Features Eat-in Kitchen, High Ceilings, Open Floorplan, Solid Wood Cabinets, Split Bedroom, Stone Counters, Vaulted Ceiling(s), Walk-In Closet(s)
Heating Central, Electric
Cooling Central Air
Flooring Carpet, Laminate, Slate, Wood
Fireplace false
Appliance Convection Oven, Dishwasher, Electric Water Heater, Exhaust Fan, Microwave, Range, Refrigerator, Water Softener
Laundry Inside
Exterior
Exterior Feature Lighting, Rain Gutters, Sidewalk, Sliding Doors, Storage
Parking Features Boat, Driveway, Oversized, Parking Pad, RV Parking
Fence Fenced
Community Features Dog Park, Park, Playground, Tennis Courts
Utilities Available BB/HS Internet Available, Public
Roof Type Shingle
Porch Covered, Enclosed, Front Porch, Rear Porch, Screened
Garage false
Private Pool No
Building
Lot Description Corner Lot
Story 1
Entry Level One
Foundation Slab
Lot Size Range 0 to less than 1/4
Sewer Public Sewer
Water Public
Architectural Style Contemporary
Structure Type Block,Stucco
New Construction false
Schools
Elementary Schools Essrig-Hb
Middle Schools Hill-Hb
High Schools Gaither-Hb
Others
Pets Allowed Cats OK, Dogs OK, Yes
Senior Community No
Ownership Fee Simple
Acceptable Financing Cash, Conventional, FHA, VA Loan
Listing Terms Cash, Conventional, FHA, VA Loan
Special Listing Condition None

Bought with WEICHERT REALTORS EXCLUSIVE PROPERTIES
MORTGAGE CALCULATOR

“Let us guide you through the real estate process of your journey from start to finish. Fill out the form to have an experienced broker contact you to discuss a no-obligation consultation. ”










