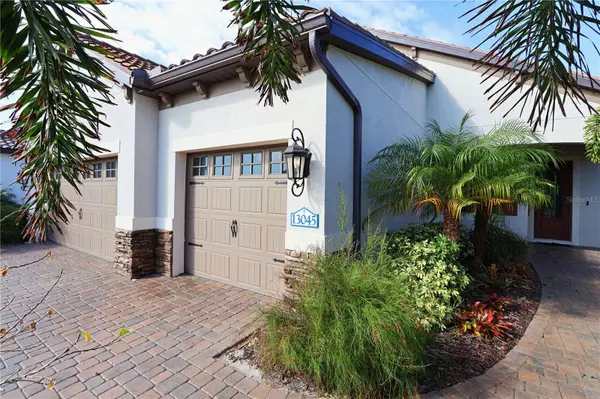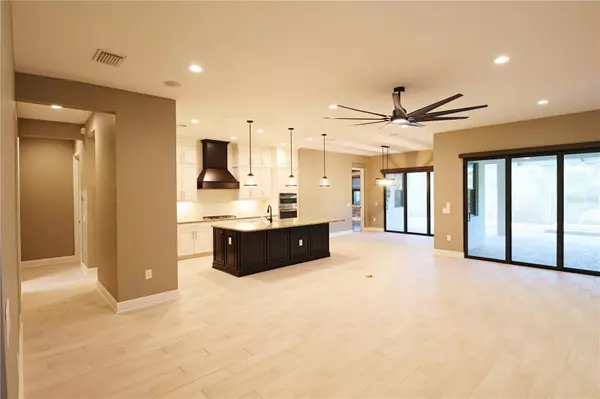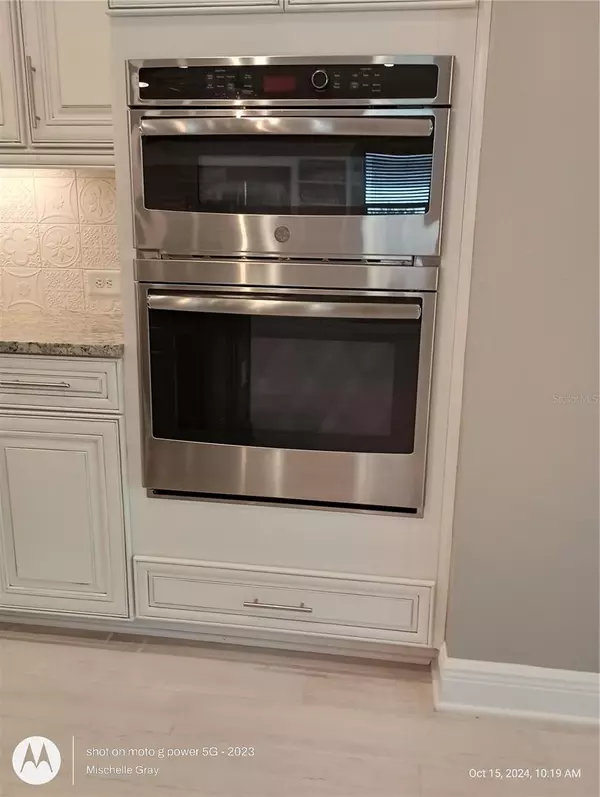
3 Beds
3 Baths
2,427 SqFt
3 Beds
3 Baths
2,427 SqFt
Key Details
Property Type Single Family Home
Sub Type Single Family Residence
Listing Status Active
Purchase Type For Rent
Square Footage 2,427 sqft
Subdivision Grand Palm Ph 2A D 2A E
MLS Listing ID A4625863
Bedrooms 3
Full Baths 2
Half Baths 1
HOA Y/N No
Originating Board Stellar MLS
Year Built 2020
Lot Size 8,276 Sqft
Acres 0.19
Property Description
Inside, you'll find elegant 8 ft doors, soft-close custom cabinetry, granite countertops, wood-look tile, and soaring 10 ft ceilings in serene neutral tones. Enjoy a premium sound experience with Bose speakers, ample storage, enhanced landscaping, custom closets, stylish blinds, decorative lighting, and accent walls throughout.
The open layout seamlessly connects a dream kitchen to the dining and family areas, ideal for entertaining with two sets of sliding doors leading to the outdoors. The kitchen features a spacious granite island with a breakfast bar, farmhouse sink, dishwasher, and ample cabinetry, including pull-outs. Enjoy high-end appliances such as a gas cooktop with canopy hood, wine/beverage cooler, GE wall microwave and oven, and Samsung refrigerator, complemented by a generous pantry.
The home office/den is filled with natural light and includes a built-in desk and cabinetry. The primary bedroom offers tranquil views of the conservation area and pool, accompanied by a luxurious ensuite bath featuring a walk-in Roman shower with dual showerheads, dual vanities, granite countertops, a custom medicine cabinet, and detailed woodwork, along with two walk-in closets with built-in features.
Bedrooms two and three share a beautifully appointed Jack and Jill bathroom with dual vanities and custom finishes. Outside, the expansive pool area is perfect for entertaining, complete with covered space, decorative ceiling fans, a lap pool with a shelf, and a built-in umbrella holder.
The extended 3-car garage offers epoxy flooring, overhead storage, and a custom 8-ft storage wall. Located in the amenity-rich Grand Palm community, you'll be centrally positioned to enjoy the best of Venice, Sarasota, and Wellen Park. Experience the pinnacle of luxury living in this impeccably crafted home.
Location
State FL
County Sarasota
Community Grand Palm Ph 2A D 2A E
Interior
Interior Features Ceiling Fans(s), Dry Bar, High Ceilings, Kitchen/Family Room Combo, Living Room/Dining Room Combo, Split Bedroom, Stone Counters, Thermostat
Heating Central
Cooling Central Air
Flooring Tile, Wood
Furnishings Unfurnished
Fireplace false
Appliance Convection Oven, Dishwasher, Disposal, Dryer, Electric Water Heater, Ice Maker, Microwave, Range, Range Hood, Refrigerator, Wine Refrigerator
Laundry Laundry Room, Washer Hookup
Exterior
Garage Golf Cart Parking
Garage Spaces 3.0
Pool Gunite, Heated, In Ground
Community Features Clubhouse, Gated Community - No Guard, Playground, Pool, Sidewalks, Tennis Courts
Amenities Available Clubhouse, Fitness Center, Gated, Pickleball Court(s), Playground, Pool, Tennis Court(s)
Waterfront false
Porch Covered, Deck, Enclosed, Rear Porch, Screened
Parking Type Golf Cart Parking
Attached Garage true
Garage true
Private Pool Yes
Building
Lot Description Conservation Area
Entry Level One
New Construction false
Schools
Elementary Schools Taylor Ranch Elementary
Middle Schools Venice Area Middle
High Schools Venice Senior High
Others
Pets Allowed No
Senior Community No
Membership Fee Required None

MORTGAGE CALCULATOR

“Let us guide you through the real estate process of your journey from start to finish. Fill out the form to have an experienced broker contact you to discuss a no-obligation consultation. ”










