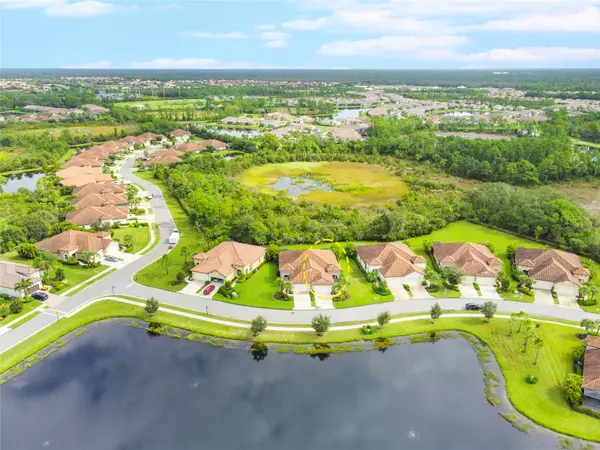2 Beds
2 Baths
1,524 SqFt
2 Beds
2 Baths
1,524 SqFt
Key Details
Property Type Single Family Home
Sub Type Villa
Listing Status Active
Purchase Type For Sale
Square Footage 1,524 sqft
Price per Sqft $269
Subdivision Milano Ph 2
MLS Listing ID A4625730
Bedrooms 2
Full Baths 2
HOA Fees $790/qua
HOA Y/N Yes
Originating Board Stellar MLS
Year Built 2017
Annual Tax Amount $276
Lot Size 6,098 Sqft
Acres 0.14
Property Sub-Type Villa
Property Description
This exquisite maintenance free villa features two spacious bedrooms, two bathrooms with upgrades, a dedicated laundry room and a multi purpose "flex" room (TV room, office, den, home gym, craft room, sitting room). You'll find plenty of storage in your two car garage; heavy duty shelving conveys.
Illuminated by two large skylight domes, you'll look forward to cooking in this designer kitchen equipped with stainless appliances, a gorgeous backsplash, additional lighting above cabinets, stunning quartz countertops and oversized island.
You'll find it easy to unwind on the extended screened in lanai surrounded by the sights and sounds of nature with a ceiling fan and pull down shade screen to ensure your comfort. Additional serenity comes from listening to water trickle from the stately fountain that conveys. Travertine tiles not only add a level of elegance but are easy to clean.
You will have plenty to do at the Villages of Milano with Clubhouse activities, a resort style heated pool and spa, fitness center, fire pit, 3 pickleball courts, bocce ball court, walking trails and a dog park.
Conveniently located between Venice and Sarasota off of I-75.
Location
State FL
County Sarasota
Community Milano Ph 2
Zoning PUD
Interior
Interior Features Ceiling Fans(s), Crown Molding, Eat-in Kitchen, High Ceilings, Living Room/Dining Room Combo, Open Floorplan, Primary Bedroom Main Floor, Skylight(s), Solid Surface Counters, Solid Wood Cabinets, Stone Counters, Tray Ceiling(s), Vaulted Ceiling(s), Walk-In Closet(s)
Heating Central
Cooling Central Air
Flooring Carpet, Tile
Fireplace false
Appliance Cooktop, Dishwasher, Disposal, Dryer, Electric Water Heater, Microwave, Range, Range Hood, Refrigerator, Washer
Laundry Electric Dryer Hookup, Inside, Laundry Room, Washer Hookup
Exterior
Exterior Feature Hurricane Shutters, Shade Shutter(s), Sliding Doors
Garage Spaces 2.0
Community Features Clubhouse, Community Mailbox, Dog Park, Fitness Center, Gated Community - No Guard, Irrigation-Reclaimed Water, Pool, Sidewalks
Utilities Available Electricity Connected, Public, Water Connected
Amenities Available Pickleball Court(s), Spa/Hot Tub, Trail(s)
Waterfront Description Lake
View Y/N Yes
Water Access Yes
Water Access Desc Lake
Roof Type Tile
Attached Garage true
Garage true
Private Pool No
Building
Entry Level One
Foundation Slab
Lot Size Range 0 to less than 1/4
Sewer Public Sewer
Water Public
Structure Type Stucco
New Construction false
Schools
Elementary Schools Laurel Nokomis Elementary
Middle Schools Laurel Nokomis Middle
High Schools Venice Senior High
Others
Pets Allowed Cats OK, Dogs OK
HOA Fee Include Pool,Escrow Reserves Fund,Insurance,Maintenance Structure,Maintenance Grounds
Senior Community No
Pet Size Extra Large (101+ Lbs.)
Ownership Fee Simple
Monthly Total Fees $263
Acceptable Financing Cash, Conventional, FHA, VA Loan
Membership Fee Required Required
Listing Terms Cash, Conventional, FHA, VA Loan
Special Listing Condition None
Virtual Tour https://www.propertypanorama.com/instaview/stellar/A4625730

MORTGAGE CALCULATOR
“Let us guide you through the real estate process of your journey from start to finish. Fill out the form to have an experienced broker contact you to discuss a no-obligation consultation. ”










