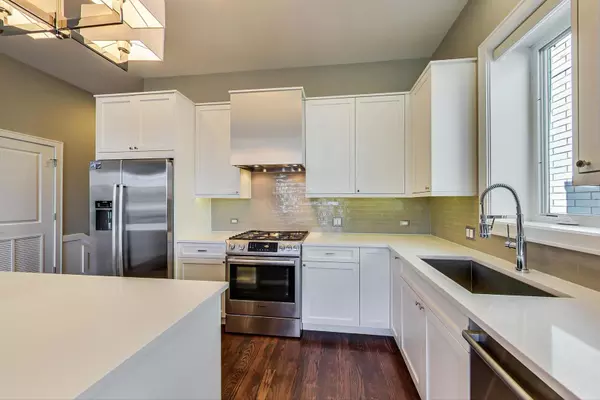
2 Beds
2 Baths
1,300 SqFt
2 Beds
2 Baths
1,300 SqFt
Key Details
Property Type Single Family Home
Sub Type Residential Lease
Listing Status Active
Purchase Type For Rent
Square Footage 1,300 sqft
MLS Listing ID 12190855
Bedrooms 2
Full Baths 2
Year Built 2014
Available Date 2025-01-01
Lot Dimensions CONDO
Property Description
Location
State IL
County Cook
Rooms
Basement None
Interior
Interior Features Hardwood Floors
Heating Natural Gas, Forced Air
Cooling Central Air
Fireplaces Number 1
Fireplaces Type Gas Log
Furnishings No
Fireplace Y
Appliance Range, Microwave, Dishwasher, Refrigerator, Washer, Dryer, Stainless Steel Appliance(s), Wine Refrigerator
Laundry In Unit
Exterior
Exterior Feature Balcony, Deck
Garage Detached
Garage Spaces 1.0
Community Features Storage, Sundeck
Waterfront false
View Y/N true
Building
Sewer Public Sewer
Water Lake Michigan
Schools
Elementary Schools Bell Elementary School
School District 299, 299, 299
Others
Pets Allowed No
Special Listing Condition None
MORTGAGE CALCULATOR

“Let us guide you through the real estate process of your journey from start to finish. Fill out the form to have an experienced broker contact you to discuss a no-obligation consultation. ”










