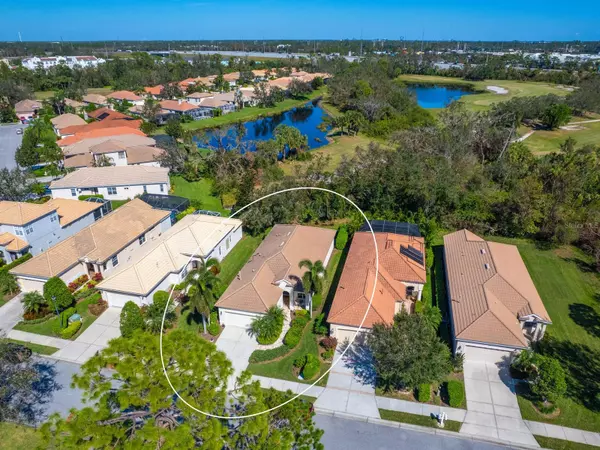2 Beds
2 Baths
1,830 SqFt
2 Beds
2 Baths
1,830 SqFt
OPEN HOUSE
Sat Feb 22, 12:00pm - 3:00pm
Key Details
Property Type Single Family Home
Sub Type Single Family Residence
Listing Status Active
Purchase Type For Sale
Square Footage 1,830 sqft
Price per Sqft $250
Subdivision Tara Ph Iii Subphase F Unit Ii
MLS Listing ID A4625687
Bedrooms 2
Full Baths 2
HOA Fees $986/ann
HOA Y/N Yes
Originating Board Stellar MLS
Year Built 2004
Annual Tax Amount $7,011
Lot Size 6,098 Sqft
Acres 0.14
Property Sub-Type Single Family Residence
Property Description
You'll fall in love with Tara Preserve, which has low association fees, Country Club Community which offers a Championship 18 hole Golf Course-with optional membership (or pay-as-you-play) designed by Ted McAnlis, a community pool and spa, tennis courts, pickleball, and a community center. Conveniently located near SR 70 and I-75, this home offers easy access to some of the area's finest attractions. Spectacular beaches, vibrant arts and cultural venues, world-class shopping and dining, the UTC Mall, and Lakewood Ranch's Main Street and Medical Center are just a short drive away. Families will appreciate the highly rated schools and the new technical college, providing excellent educational options. For travel, Sarasota-Bradenton International Airport (SRQ) is approximately 25 minutes away, and Tampa International Airport (TPA) is about a 50-minute drive. This stylish turnkey furnished solid concrete block construction home is move-in ready. Bring your suitcase, and don't miss this wonderful opportunity to own a lovely Lee Wetherington home.
Location
State FL
County Manatee
Community Tara Ph Iii Subphase F Unit Ii
Zoning PDR/WP
Rooms
Other Rooms Den/Library/Office, Florida Room, Inside Utility
Interior
Interior Features Ceiling Fans(s), Crown Molding, Solid Surface Counters, Solid Wood Cabinets, Split Bedroom, Thermostat, Tray Ceiling(s), Walk-In Closet(s), Window Treatments
Heating Natural Gas
Cooling Central Air
Flooring Laminate, Tile
Furnishings Furnished
Fireplace false
Appliance Dishwasher, Disposal, Dryer, Gas Water Heater, Microwave, Range, Refrigerator, Washer
Laundry Inside, Laundry Room
Exterior
Exterior Feature Hurricane Shutters, Sprinkler Metered
Parking Features Driveway
Garage Spaces 2.0
Community Features Clubhouse, Deed Restrictions, Golf Carts OK, Golf, Pool, Sidewalks, Tennis Courts
Utilities Available Cable Connected, Electricity Connected, Natural Gas Connected, Public, Sewer Connected, Sprinkler Meter, Water Connected
Amenities Available Clubhouse, Golf Course, Pickleball Court(s), Pool, Tennis Court(s), Trail(s)
View Golf Course, Trees/Woods
Roof Type Concrete,Tile
Porch Front Porch, Patio
Attached Garage true
Garage true
Private Pool No
Building
Lot Description Landscaped, Near Golf Course, On Golf Course, Sidewalk, Paved
Entry Level One
Foundation Slab
Lot Size Range 0 to less than 1/4
Sewer Public Sewer
Water Public
Architectural Style Custom
Structure Type Block,Stucco
New Construction false
Schools
Elementary Schools Tara Elementary
Middle Schools Braden River Middle
High Schools Braden River High
Others
Pets Allowed Cats OK, Dogs OK, Yes
HOA Fee Include Cable TV,Internet,Maintenance Grounds
Senior Community No
Ownership Fee Simple
Monthly Total Fees $222
Acceptable Financing Cash, Conventional, FHA, VA Loan
Membership Fee Required Required
Listing Terms Cash, Conventional, FHA, VA Loan
Special Listing Condition None
Virtual Tour https://tours.coastalhomephotography.net/2286649?idx=1

MORTGAGE CALCULATOR
“Let us guide you through the real estate process of your journey from start to finish. Fill out the form to have an experienced broker contact you to discuss a no-obligation consultation. ”










