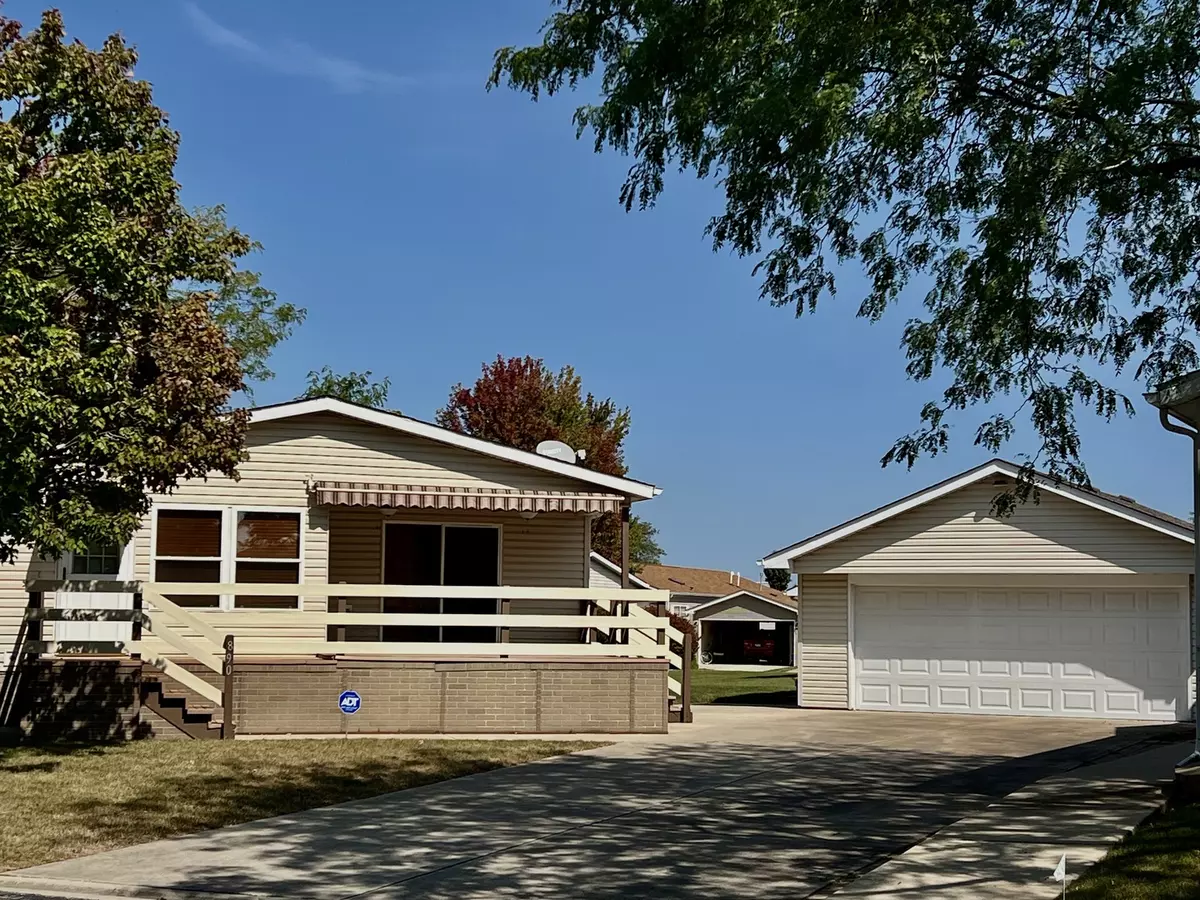
3 Beds
2 Baths
3 Beds
2 Baths
Key Details
Property Type Manufactured Home
Sub Type Mobile Home
Listing Status Active
Purchase Type For Sale
Subdivision Oak Ridge
MLS Listing ID 12189360
Bedrooms 3
Full Baths 2
Year Built 1999
Tax Year 2023
Lot Dimensions IRR
Property Description
Location
State IL
County Kankakee
Community Clubhouse, Curbs, Sidewalks, Street Lights, Street Paved
Interior
Interior Features Vaulted/Cathedral Ceilings, Skylight(s), Wood Laminate Floors
Heating Natural Gas
Cooling Central Air
Inclusions Garage, Mobile Home
Fireplace N
Appliance Range, Microwave, Dishwasher, Refrigerator
Laundry In Unit
Exterior
Exterior Feature Deck, Storms/Screens
Garage Detached
Garage Spaces 2.0
Waterfront false
View Y/N true
Roof Type Asphalt
Building
Lot Description Corner Lot, Outdoor Lighting, Streetlights
Sewer Public Sewer
Water Public
New Construction false
Schools
School District 5, 5, 5
Others
Ownership Leasehold
Special Listing Condition None
MORTGAGE CALCULATOR

“Let us guide you through the real estate process of your journey from start to finish. Fill out the form to have an experienced broker contact you to discuss a no-obligation consultation. ”










