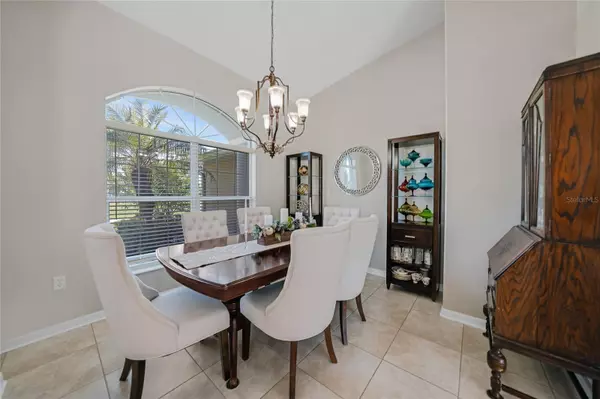
3 Beds
2 Baths
1,877 SqFt
3 Beds
2 Baths
1,877 SqFt
Key Details
Property Type Single Family Home
Sub Type Single Family Residence
Listing Status Active
Purchase Type For Sale
Square Footage 1,877 sqft
Price per Sqft $264
Subdivision Port Charlotte Sec 062
MLS Listing ID D6138401
Bedrooms 3
Full Baths 2
HOA Y/N No
Originating Board Stellar MLS
Year Built 2006
Annual Tax Amount $4,054
Lot Size 10,018 Sqft
Acres 0.23
Property Description
Key Features:
Custom built by Schroeder Homes.
Whole-house surge protector for added safety.
Professionally installed 220 outlet for a stove in the garage—perfect for those who love to cook or need a workshop space.
Extra stainless-steel French-door fridge in the garage, ideal for additional storage or large gatherings.
Recent Upgrades:
Brand-new kitchen (2023) featuring elegant quartz countertops, a modern sink, and a high-end faucet.
Privacy fence installed for your own secluded oasis.
New carpeting in the master bedroom (2023) and quality Mohawk carpeting in the other bedrooms (2018).
Lanai screens replaced in 2023 to enhance outdoor living.
Pool deck recently recoated, making it perfect for relaxation or entertaining.
Additional Highlights:
Exterior painted just 4.5 years ago, maintaining great curb appeal.
Interior paint redone 5 years ago, with touch-ups as needed, all using premium paints from Sherwin-Williams (colors on file for easy matching!).
Mature landscaping with attractive concrete edging in both the front and backyard.
200-amp service panel ensures robust and reliable electricity throughout the home.
PEX plumbing provides a modern, efficient water delivery system.
Finished garage with sheetrock, paint on walls and floor—ideal for a clean, organized space.
This home blends modern upgrades with practical features both style and comfort. Don't miss your chance to own a move-in-ready home with NO HOA or CDD restrictions.
Location
State FL
County Charlotte
Community Port Charlotte Sec 062
Zoning RSF3.5
Interior
Interior Features Ceiling Fans(s), Eat-in Kitchen, Kitchen/Family Room Combo, Living Room/Dining Room Combo, Open Floorplan, Primary Bedroom Main Floor, Solid Surface Counters, Split Bedroom, Stone Counters, Thermostat, Walk-In Closet(s), Window Treatments
Heating Central, Electric
Cooling Central Air
Flooring Carpet, Ceramic Tile
Furnishings Negotiable
Fireplace false
Appliance Convection Oven, Dishwasher, Disposal, Dryer, Electric Water Heater, Ice Maker, Microwave, Refrigerator, Washer
Laundry Laundry Room
Exterior
Exterior Feature Irrigation System, Private Mailbox, Rain Gutters, Sliding Doors, Storage
Garage Spaces 2.0
Pool Gunite, Heated, Screen Enclosure
Utilities Available BB/HS Internet Available, Electricity Connected, Sewer Connected, Water Connected
Waterfront false
Roof Type Shingle
Attached Garage true
Garage true
Private Pool Yes
Building
Story 1
Entry Level One
Foundation Slab
Lot Size Range 0 to less than 1/4
Sewer Septic Tank
Water Public
Structure Type Block,Stucco
New Construction false
Others
Pets Allowed Cats OK, Dogs OK, Yes
Senior Community No
Pet Size Extra Large (101+ Lbs.)
Ownership Fee Simple
Acceptable Financing Cash, Conventional, VA Loan
Listing Terms Cash, Conventional, VA Loan
Num of Pet 10+
Special Listing Condition None

MORTGAGE CALCULATOR

“Let us guide you through the real estate process of your journey from start to finish. Fill out the form to have an experienced broker contact you to discuss a no-obligation consultation. ”










