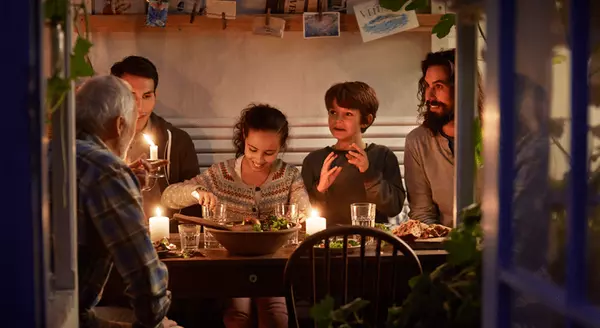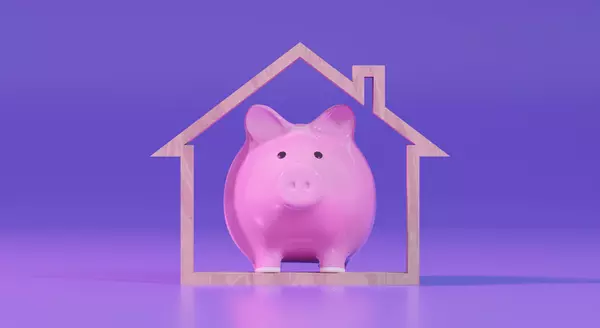
3 Beds
3 Baths
1,630 SqFt
3 Beds
3 Baths
1,630 SqFt
Key Details
Property Type Condo
Sub Type Condominium
Listing Status Active
Purchase Type For Sale
Square Footage 1,630 sqft
Price per Sqft $226
Subdivision Villas At Reunion Square Condo Ph 6
MLS Listing ID O6248649
Bedrooms 3
Full Baths 3
Condo Fees $875
HOA Y/N No
Originating Board Stellar MLS
Year Built 2007
Annual Tax Amount $5,595
Lot Size 9,583 Sqft
Acres 0.22
Property Description
The spacious, well-appointed condo features a modern design with open-concept living, a fully equipped kitchen, and luxurious finishes throughout. Perfect for golf enthusiasts or anyone seeking a serene getaway, this unit is a rare find! Bring your offers and make this beautiful condo your own. Don't miss out!
Location
State FL
County Osceola
Community Villas At Reunion Square Condo Ph 6
Zoning X
Interior
Interior Features Ceiling Fans(s), Crown Molding, Living Room/Dining Room Combo, Stone Counters, Tray Ceiling(s), Window Treatments
Heating Central
Cooling Central Air
Flooring Carpet, Ceramic Tile
Fireplace false
Appliance Dishwasher, Disposal, Dryer, Microwave, Range, Refrigerator, Washer
Laundry Inside
Exterior
Exterior Feature Irrigation System, Lighting, Sliding Doors
Community Features Clubhouse, Deed Restrictions, Fitness Center, Gated Community - Guard, Golf, Park, Playground, Pool, Restaurant, Tennis Courts
Utilities Available Cable Available, Electricity Connected
Amenities Available Clubhouse, Elevator(s), Playground, Pool
Roof Type Tile
Garage false
Private Pool No
Building
Lot Description City Limits, Paved
Story 3
Entry Level One
Foundation Slab
Lot Size Range 0 to less than 1/4
Sewer Public Sewer
Water Public
Structure Type Block,Stucco
New Construction false
Others
Pets Allowed Breed Restrictions, Yes
HOA Fee Include Guard - 24 Hour,Cable TV,Pool,Internet,Maintenance Grounds,Security
Senior Community No
Ownership Fee Simple
Monthly Total Fees $875
Acceptable Financing Cash, Conventional, VA Loan
Membership Fee Required Required
Listing Terms Cash, Conventional, VA Loan
Num of Pet 2
Special Listing Condition None

MORTGAGE CALCULATOR

“Let us guide you through the real estate process of your journey from start to finish. Fill out the form to have an experienced broker contact you to discuss a no-obligation consultation. ”










