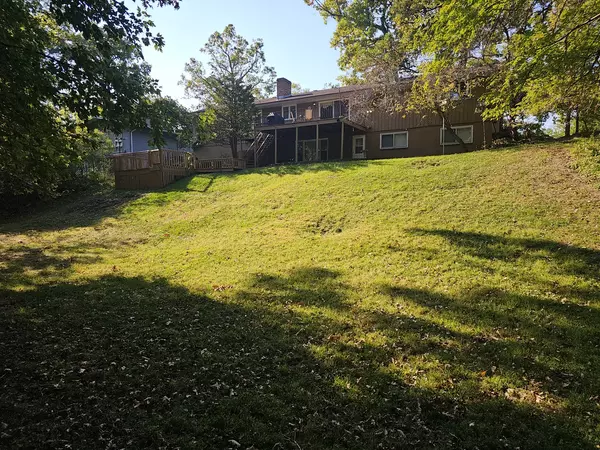
5 Beds
3 Baths
1,500 SqFt
5 Beds
3 Baths
1,500 SqFt
Key Details
Property Type Single Family Home
Sub Type Detached Single
Listing Status Active Under Contract
Purchase Type For Sale
Square Footage 1,500 sqft
Price per Sqft $236
Subdivision Lakewood Estates
MLS Listing ID 12186864
Style Ranch,Walk-Out Ranch
Bedrooms 5
Full Baths 3
Year Built 1964
Annual Tax Amount $6,441
Tax Year 2023
Lot Size 0.500 Acres
Lot Dimensions 21780
Property Description
Location
State IL
County Kane
Community Street Lights, Street Paved
Rooms
Basement Full, Walkout
Interior
Interior Features Vaulted/Cathedral Ceilings, Bar-Dry, Hardwood Floors, Wood Laminate Floors, First Floor Bedroom, First Floor Full Bath, Some Carpeting, Some Wood Floors, Drapes/Blinds, Granite Counters, Pantry
Heating Natural Gas, Steam, Baseboard
Cooling Window/Wall Units - 2
Fireplaces Number 1
Fireplaces Type Wood Burning
Fireplace Y
Appliance Double Oven, Microwave, Dishwasher, Refrigerator, Disposal, Cooktop, Built-In Oven, Range Hood
Laundry In Unit
Exterior
Exterior Feature Deck, Patio, Storms/Screens
Garage Attached
Garage Spaces 2.5
Waterfront false
View Y/N true
Roof Type Asphalt
Building
Lot Description Wooded
Story 1 Story, Hillside
Sewer Public Sewer
Water Public
New Construction false
Schools
Middle Schools Carpentersville Middle School
High Schools Dundee-Crown High School
School District 300, 300, 300
Others
HOA Fee Include None
Ownership Fee Simple
Special Listing Condition None
MORTGAGE CALCULATOR

“Let us guide you through the real estate process of your journey from start to finish. Fill out the form to have an experienced broker contact you to discuss a no-obligation consultation. ”









