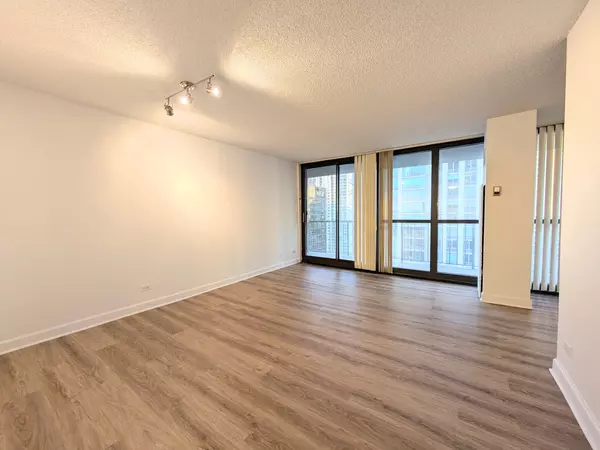
1 Bed
1 Bath
765 SqFt
1 Bed
1 Bath
765 SqFt
Key Details
Property Type Single Family Home
Sub Type Residential Lease
Listing Status Active
Purchase Type For Rent
Square Footage 765 sqft
MLS Listing ID 12184266
Bedrooms 1
Full Baths 1
Year Built 1983
Available Date 2024-10-09
Lot Dimensions COMMON
Property Description
Location
State IL
County Cook
Rooms
Basement None
Interior
Heating Electric
Cooling Central Air
Fireplace N
Laundry Common Area
Exterior
Garage Attached
Garage Spaces 1.0
Community Features Door Person, Coin Laundry, Elevator(s), Exercise Room, Health Club, Party Room, Sundeck, Pool, Sauna, Spa/Hot Tub, Business Center
Waterfront false
View Y/N true
Building
Sewer Public Sewer
Water Lake Michigan
Schools
School District 299, 299, 299
Others
Pets Allowed No
MORTGAGE CALCULATOR

“Let us guide you through the real estate process of your journey from start to finish. Fill out the form to have an experienced broker contact you to discuss a no-obligation consultation. ”










