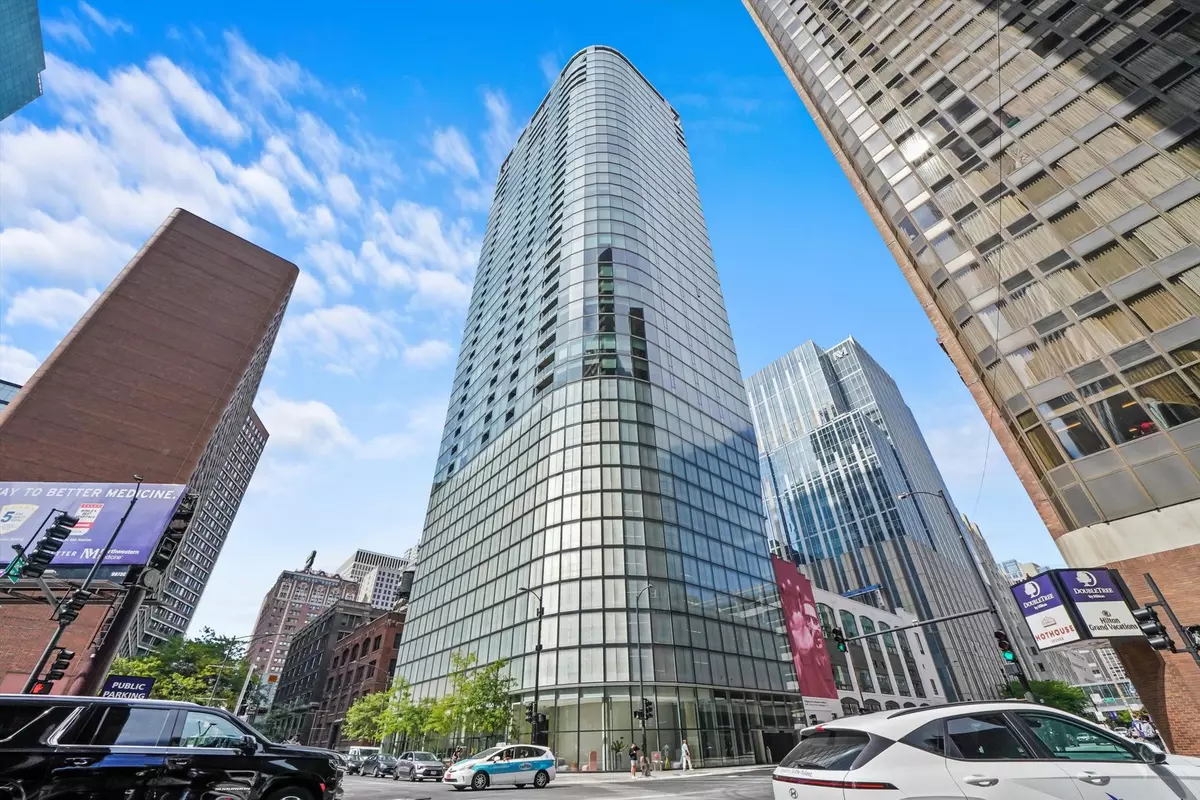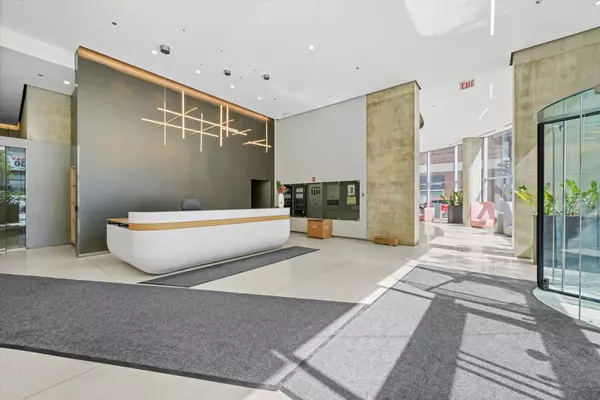
1 Bed
1 Bath
900 SqFt
1 Bed
1 Bath
900 SqFt
Key Details
Property Type Single Family Home
Sub Type Residential Lease
Listing Status Active
Purchase Type For Rent
Square Footage 900 sqft
MLS Listing ID 12183295
Bedrooms 1
Full Baths 1
Year Built 2007
Available Date 2024-10-21
Lot Dimensions COMMON
Property Description
Location
State IL
County Cook
Rooms
Basement None
Interior
Interior Features Elevator, Hardwood Floors, Pool Indoors, Laundry Hook-Up in Unit, Storage, Ceiling - 10 Foot, Doorman, Granite Counters, Lobby
Heating Electric, Forced Air, Indv Controls
Cooling Central Air
Furnishings No
Fireplace N
Appliance Range, Microwave, Dishwasher, High End Refrigerator, Washer, Dryer, Disposal, Stainless Steel Appliance(s)
Laundry In Unit
Exterior
Exterior Feature Balcony, Storms/Screens
Garage Attached
Garage Spaces 1.0
Community Features Door Person, Exercise Room, On Site Manager/Engineer, Party Room, Sundeck, Indoor Pool, Receiving Room
Waterfront false
View Y/N true
Building
Sewer Public Sewer
Water Public
Schools
School District 299, 299, 299
Others
Pets Allowed Cats OK, Dogs OK
MORTGAGE CALCULATOR

“Let us guide you through the real estate process of your journey from start to finish. Fill out the form to have an experienced broker contact you to discuss a no-obligation consultation. ”










