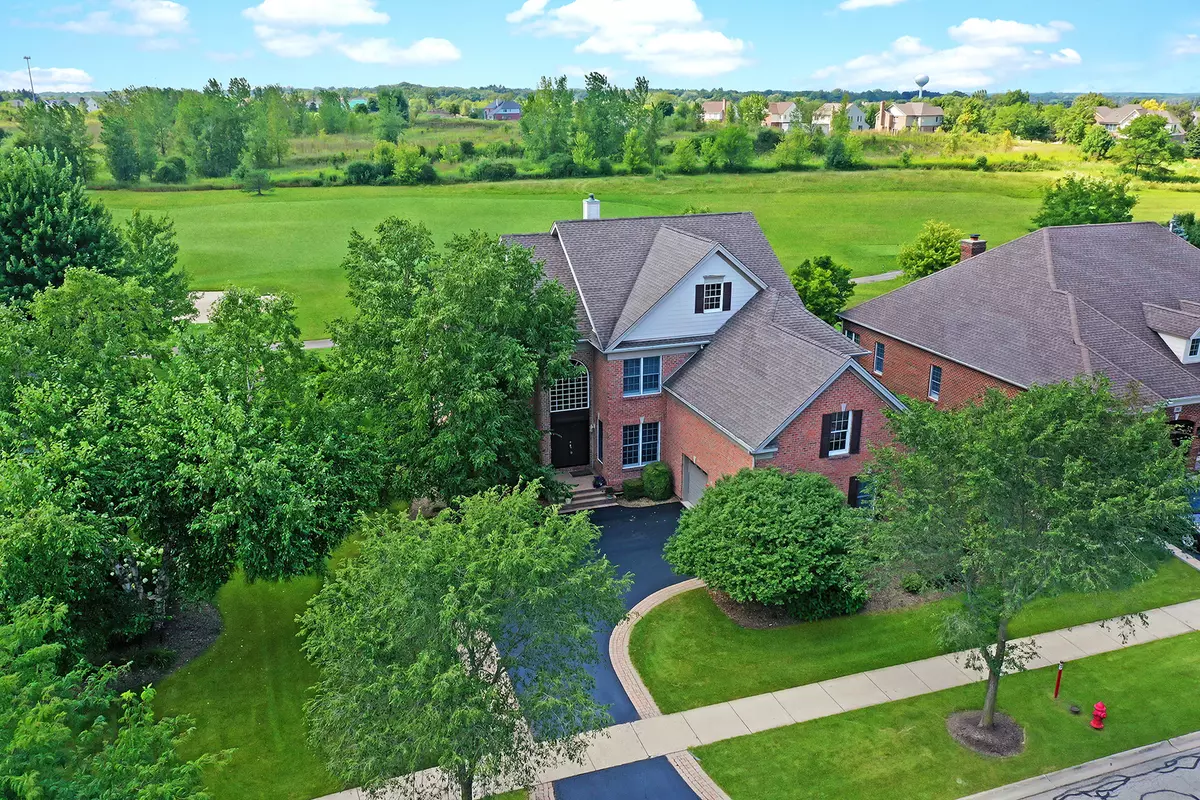
4 Beds
3.5 Baths
3,396 SqFt
4 Beds
3.5 Baths
3,396 SqFt
OPEN HOUSE
Sun Nov 03, 1:00pm - 3:00pm
Key Details
Property Type Single Family Home
Sub Type Detached Single
Listing Status Active
Purchase Type For Sale
Square Footage 3,396 sqft
Price per Sqft $205
Subdivision Hawthorn Woods Country Club
MLS Listing ID 12182675
Style Colonial
Bedrooms 4
Full Baths 3
Half Baths 1
HOA Fees $627/mo
Year Built 2004
Annual Tax Amount $12,181
Tax Year 2022
Lot Size 0.305 Acres
Lot Dimensions 88X144X98X142
Property Description
Location
State IL
County Lake
Community Clubhouse, Park, Pool, Tennis Court(S), Curbs, Gated, Sidewalks, Street Paved
Rooms
Basement Full
Interior
Interior Features Bar-Wet, Hardwood Floors, First Floor Laundry, Built-in Features, Walk-In Closet(s), Some Carpeting, Granite Counters, Separate Dining Room
Heating Natural Gas, Forced Air, Zoned
Cooling Central Air, Zoned
Fireplaces Number 2
Fireplaces Type Double Sided, Gas Starter
Fireplace Y
Appliance Double Oven, Microwave, Dishwasher, Refrigerator, Washer, Dryer, Disposal, Stainless Steel Appliance(s), Cooktop
Laundry In Unit, Sink
Exterior
Exterior Feature Porch Screened, Brick Paver Patio, Storms/Screens
Garage Attached
Garage Spaces 2.0
Waterfront false
View Y/N true
Roof Type Asphalt
Building
Lot Description Golf Course Lot
Story 2 Stories
Foundation Concrete Perimeter
Sewer Public Sewer
Water Community Well
New Construction false
Schools
Elementary Schools Spencer Loomis Elementary School
Middle Schools Lake Zurich Middle - N Campus
High Schools Lake Zurich High School
School District 95, 95, 95
Others
HOA Fee Include Clubhouse,Exercise Facilities,Pool,Exterior Maintenance,Lawn Care,Snow Removal
Ownership Fee Simple w/ HO Assn.
Special Listing Condition None
MORTGAGE CALCULATOR

“Let us guide you through the real estate process of your journey from start to finish. Fill out the form to have an experienced broker contact you to discuss a no-obligation consultation. ”










