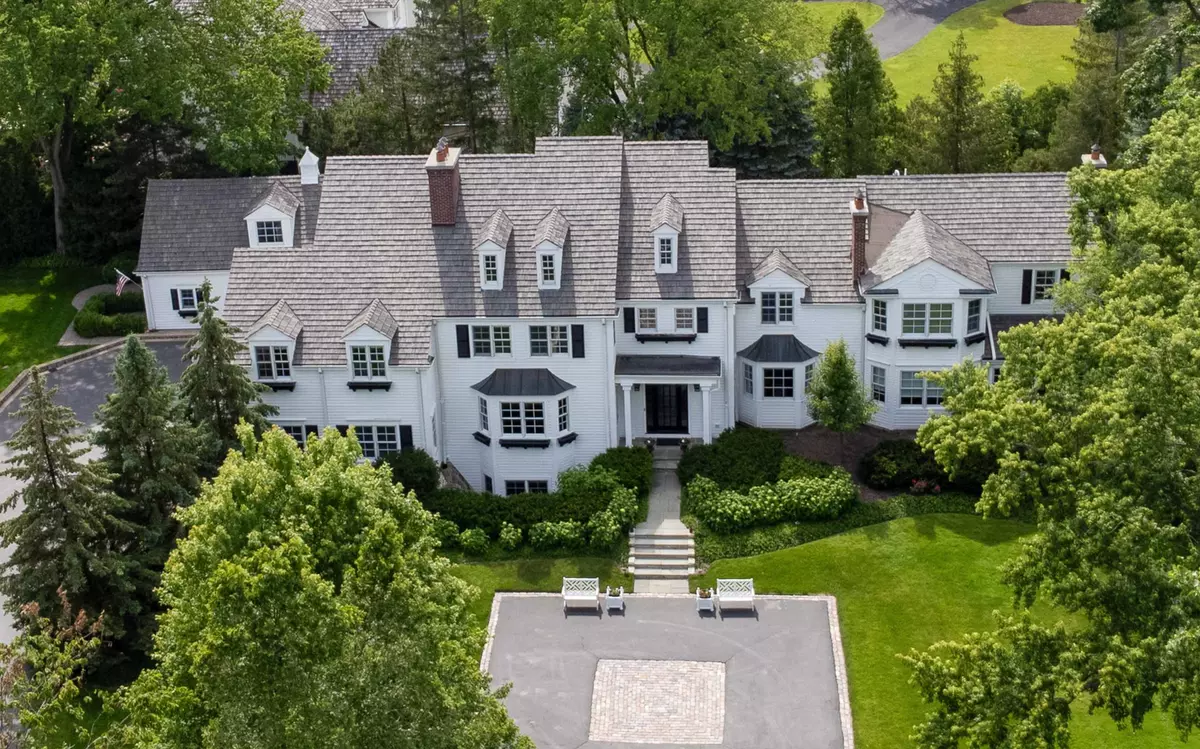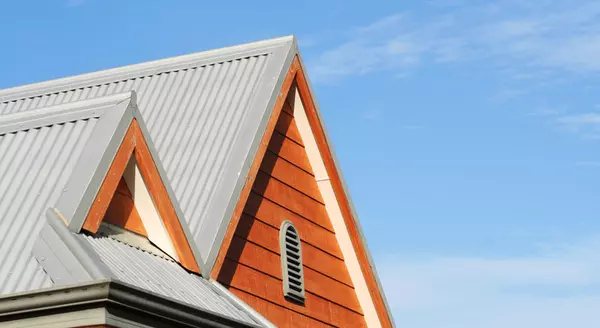
6 Beds
6.5 Baths
6,575 SqFt
6 Beds
6.5 Baths
6,575 SqFt
Key Details
Property Type Single Family Home
Sub Type Detached Single
Listing Status Active
Purchase Type For Sale
Square Footage 6,575 sqft
Price per Sqft $410
MLS Listing ID 12181766
Style Colonial,Farmhouse
Bedrooms 6
Full Baths 6
Half Baths 1
Year Built 2001
Annual Tax Amount $35,890
Tax Year 2023
Lot Size 1.500 Acres
Lot Dimensions 270 X 242
Property Description
Location
State IL
County Lake
Community Curbs, Street Lights, Street Paved
Rooms
Basement Full
Interior
Interior Features Vaulted/Cathedral Ceilings, Bar-Dry, Hardwood Floors, Heated Floors, First Floor Bedroom, First Floor Laundry, Second Floor Laundry, First Floor Full Bath, Built-in Features, Walk-In Closet(s), Bookcases, Coffered Ceiling(s)
Heating Natural Gas, Forced Air, Zoned
Cooling Central Air, Zoned
Fireplaces Number 5
Fireplaces Type Wood Burning, Gas Log, Gas Starter
Fireplace Y
Appliance Double Oven, Microwave, Dishwasher, High End Refrigerator, Bar Fridge, Freezer, Washer, Dryer, Disposal, Stainless Steel Appliance(s), Wine Refrigerator, Range Hood, Gas Cooktop
Laundry Multiple Locations, Sink
Exterior
Exterior Feature Patio, Workshop
Parking Features Attached, Detached
Garage Spaces 4.0
View Y/N true
Building
Lot Description Landscaped, Wooded, Mature Trees, Outdoor Lighting, Partial Fencing
Story 2 Stories
Sewer Public Sewer
Water Lake Michigan
New Construction false
Schools
Elementary Schools Everett Elementary School
Middle Schools Deer Path Middle School
High Schools Lake Forest High School
School District 67, 67, 115
Others
HOA Fee Include None
Ownership Fee Simple
Special Listing Condition None
MORTGAGE CALCULATOR

“Let us guide you through the real estate process of your journey from start to finish. Fill out the form to have an experienced broker contact you to discuss a no-obligation consultation. ”










