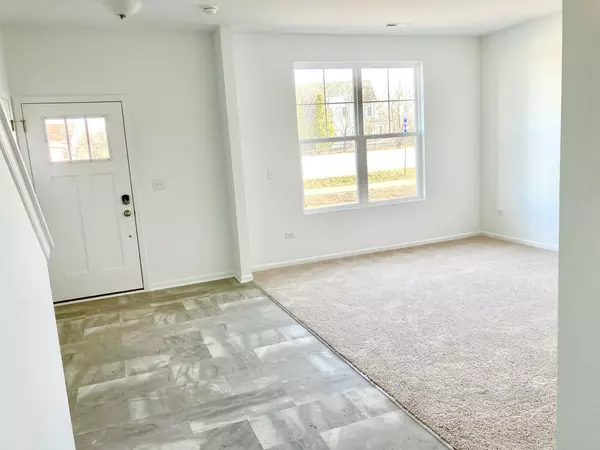
3 Beds
2.5 Baths
2,200 SqFt
3 Beds
2.5 Baths
2,200 SqFt
Key Details
Property Type Single Family Home
Sub Type Residential Lease
Listing Status Pending
Purchase Type For Rent
Square Footage 2,200 sqft
MLS Listing ID 12181389
Bedrooms 3
Full Baths 2
Half Baths 1
Year Built 2024
Available Date 2024-10-19
Lot Dimensions 22X42
Property Description
Location
State IL
County Lake
Rooms
Basement None
Interior
Interior Features Second Floor Laundry, Ceiling - 9 Foot, Ceilings - 9 Foot, Open Floorplan, Some Carpeting, Some Window Treatment, Dining Combo, Drapes/Blinds, Pantry
Heating Natural Gas, Forced Air
Cooling Central Air
Fireplace N
Appliance Range, Dishwasher, Refrigerator, High End Refrigerator, Freezer, Washer, Dryer, Disposal, Range Hood, Gas Cooktop, Gas Oven
Laundry In Unit, Laundry Closet
Exterior
Exterior Feature Balcony
Garage Attached
Garage Spaces 2.0
Waterfront false
View Y/N true
Roof Type Asphalt
Building
Lot Description Sidewalks
Sewer Public Sewer
Water Lake Michigan
Schools
Elementary Schools Butterfield School
Middle Schools Highland Middle School
High Schools Grayslake Central High School
School District 70, 70, 127
Others
Pets Allowed No
MORTGAGE CALCULATOR

“Let us guide you through the real estate process of your journey from start to finish. Fill out the form to have an experienced broker contact you to discuss a no-obligation consultation. ”










