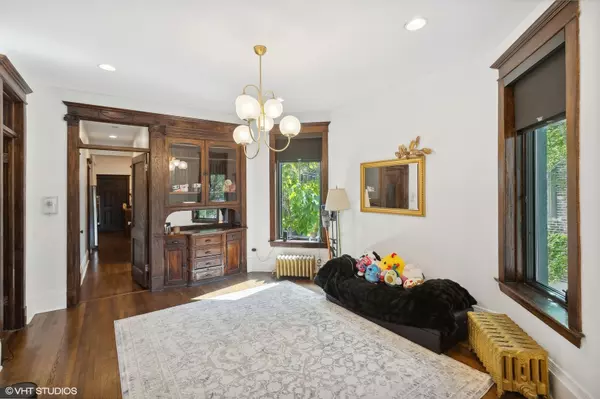REQUEST A TOUR
In-PersonVirtual Tour

$ 425,000
Est. payment | /mo
6 Beds
$ 425,000
Est. payment | /mo
6 Beds
Key Details
Property Type Multi-Family
Sub Type Two to Four Units
Listing Status Active Under Contract
Purchase Type For Sale
MLS Listing ID 12177729
Bedrooms 6
Year Built 1908
Annual Tax Amount $991
Tax Year 2022
Lot Dimensions 31X25
Property Description
Gorgeous, fully rehabbed Greystone with plenty of income potential. This show stopper has everything a new owner could want, brand new plumbing (2016), new electrical (2016), new roof (full tear-off 2019), new chimney liner (2023), new hot water heaters (2016), new gutters, and MANY more updates throughout! Unit 1 offers restored hardwood floors, beautiful original built-in and more restored woodwork throughout, 2 bedrooms, 1 bathroom, and bonus family room, plus the option to duplex down to the basement once the current lease expires. Unit 2 offers high-end vinyl plank flooring, beautiful built-in and restored original woodwork, 3 bedrooms plus office and 1 bathroom. Extra large back porches give tenants plenty of room to setup up extra living space or just extra storage. Current owners use the basement as a small studio apartment for themselves when visiting the area but could easily be converted into another unit or duplex down from first floor. Unit 1 and unit 2 are currently rented at market value with great tenants through June/July 2025.
Location
State IL
County Cook
Zoning MULTI
Rooms
Basement Full
Interior
Heating Natural Gas
Fireplace N
Exterior
Garage Detached
Garage Spaces 2.0
Waterfront false
View Y/N true
Building
Sewer Public Sewer
Water Lake Michigan
New Construction false
Schools
School District 299, 299, 299
Others
Ownership Fee Simple
Special Listing Condition List Broker Must Accompany
© 2024 Listings courtesy of MRED as distributed by MLS GRID. All Rights Reserved.
Listed by Katie Jean Colquhoun • Coldwell Banker Realty
MORTGAGE CALCULATOR
Mortgage values are calculated by Lofty and are for illustration purposes only, accuracy is not guaranteed.

“Let us guide you through the real estate process of your journey from start to finish. Fill out the form to have an experienced broker contact you to discuss a no-obligation consultation. ”










