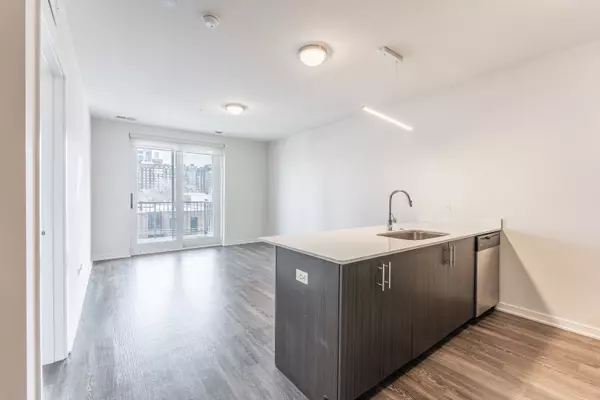
2 Beds
2 Baths
1,050 SqFt
2 Beds
2 Baths
1,050 SqFt
Key Details
Property Type Single Family Home
Sub Type Residential Lease
Listing Status Active
Purchase Type For Rent
Square Footage 1,050 sqft
MLS Listing ID 12179831
Bedrooms 2
Full Baths 2
Year Built 2018
Available Date 2024-10-03
Lot Dimensions 100X125
Property Description
Location
State IL
County Cook
Rooms
Basement None
Interior
Heating Natural Gas
Cooling Central Air
Furnishings No
Fireplace N
Laundry In Unit
Exterior
Exterior Feature Roof Deck, Outdoor Grill
Garage Attached
Garage Spaces 1.0
Community Features Elevator(s), Exercise Room, Sundeck, Pool
Waterfront true
View Y/N true
Building
Sewer Public Sewer
Water Public
Schools
School District 299, 299, 299
Others
Pets Allowed Additional Pet Rent, Cats OK, Deposit Required, Dogs OK
MORTGAGE CALCULATOR

“Let us guide you through the real estate process of your journey from start to finish. Fill out the form to have an experienced broker contact you to discuss a no-obligation consultation. ”










