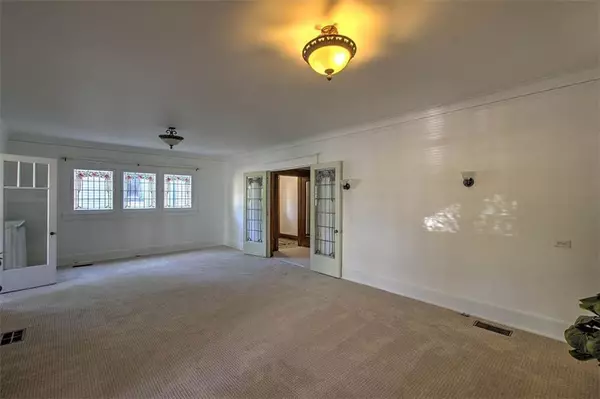
4 Beds
1.5 Baths
3,018 SqFt
4 Beds
1.5 Baths
3,018 SqFt
Key Details
Property Type Single Family Home
Sub Type Detached Single
Listing Status Active
Purchase Type For Sale
Square Footage 3,018 sqft
Price per Sqft $49
Subdivision Western Add
MLS Listing ID 12179443
Style Other
Bedrooms 4
Full Baths 1
Half Baths 1
Year Built 1900
Annual Tax Amount $2,006
Tax Year 2022
Lot Size 6,534 Sqft
Property Description
Location
State IL
County Macon
Rooms
Basement Full
Interior
Interior Features Walk-In Closet(s)
Heating Natural Gas
Cooling Other
Fireplaces Number 2
Fireplaces Type Wood Burning
Fireplace Y
Appliance Cooktop, Range, Range Hood, Refrigerator, Washer, Dryer
Exterior
Exterior Feature Deck
Garage Detached
Garage Spaces 2.0
Waterfront false
View Y/N true
Roof Type Asphalt
Building
Lot Description Fenced Yard
Story 3 Stories
Foundation Brick/Mortar
Sewer Public Sewer
Water Public
New Construction false
Schools
Elementary Schools Dennis
High Schools Macarthur
School District 61, 61, 61
Others
Special Listing Condition None
MORTGAGE CALCULATOR

“Let us guide you through the real estate process of your journey from start to finish. Fill out the form to have an experienced broker contact you to discuss a no-obligation consultation. ”










