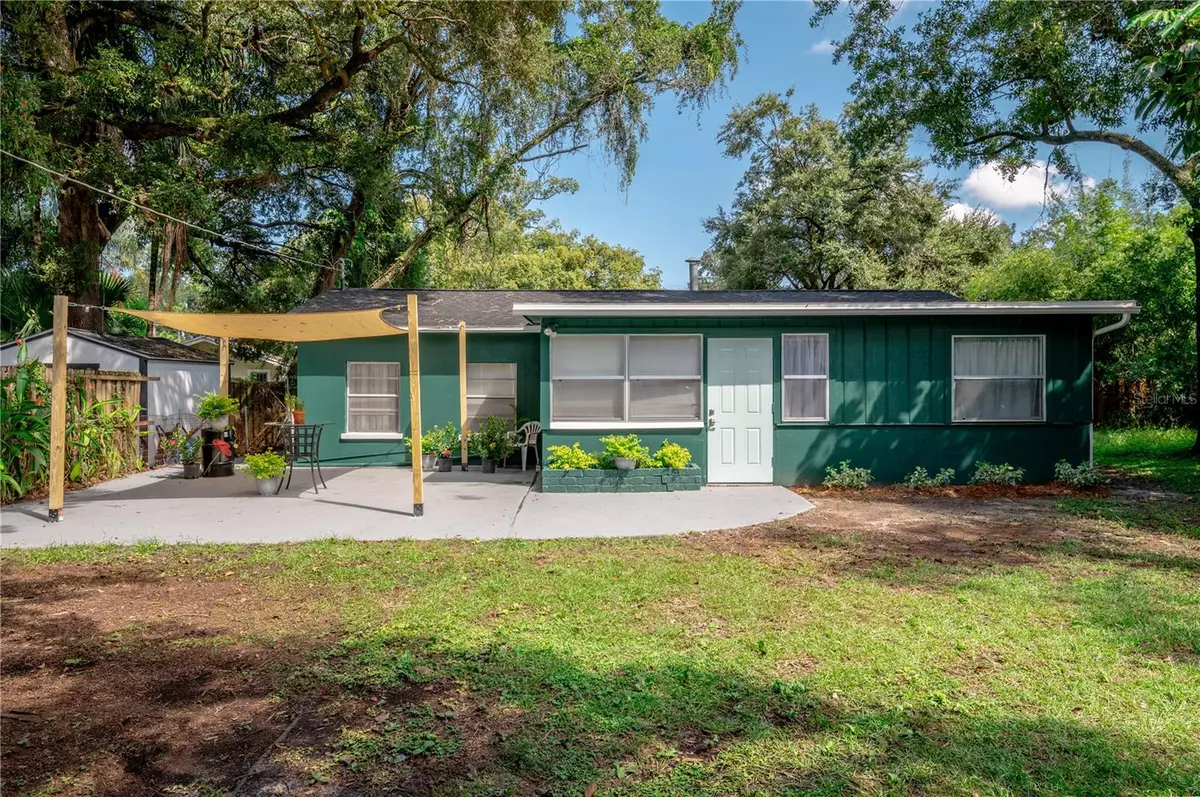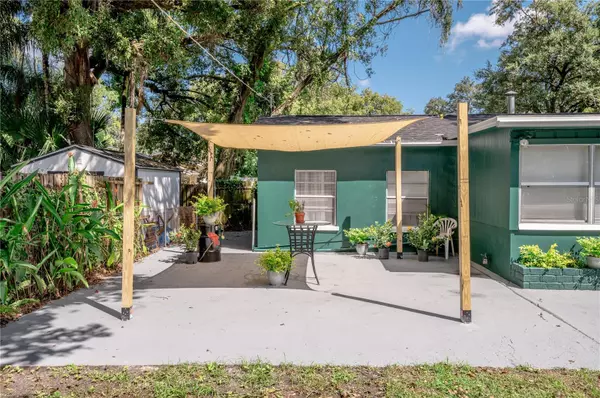
2 Beds
1 Bath
1,050 SqFt
2 Beds
1 Bath
1,050 SqFt
Key Details
Property Type Single Family Home
Sub Type Single Family Residence
Listing Status Active
Purchase Type For Sale
Square Footage 1,050 sqft
Price per Sqft $379
Subdivision Rivercrest
MLS Listing ID TB8304519
Bedrooms 2
Full Baths 1
HOA Y/N No
Originating Board Stellar MLS
Year Built 1925
Annual Tax Amount $3,420
Lot Size 5,662 Sqft
Acres 0.13
Lot Dimensions 50x116
Property Description
Ready to live the good life? This beautifully renovated property is your chance to experience the charm of Seminole Heights, with upgrades that make it a true gem. Situated just a block from the river—without the worry of a flood zone—this expansive lot offers endless possibilities, including the potential to build a second property!
When entering through the gates the property sits off from the street. There is mature well manicured foliage that affords much privacy. When viewing the photos you will see the level of privacy spoken of here. As you enter your new home, you enter into the Sunroom, Zen room or Meditation spot-this room has much natural lighting for added relaxation. As you pass through this room you enter into the open layout of your living room, dining room and kitchen. With this open layout you can enjoy your wood burning fireplace from each of these rooms.
The master bedroom boast double closets with an amazing remote controlled high-end crystal fandelier. The floor plan is such that each bedroom is located on opposite ends of the home. There is an inside laundry room. There is a tankless hot water heating system.
Enjoy the nearby Rivercrest Park, perfect for evening strolls or picnics just a few blocks away. Plus, you'll be minutes from downtown Tampa and just across the bridge from St. Pete, giving you easy access to the vibrant restaurant scene and exciting events happening year-round in the Tampa Bay area.
The property features a carport at the front of the property for covered parking and ample yard space for additional parking, or just hanging out with friends or family. The covered patio area allows for shade while cooking on your grill, listening to your favorite songs or a place to spend a quiet day. All of this leads to the charming 2-bedroom, 1-bath home. Whether you want to use the extra land footprint to expand the existing home or add an accessory dwelling for rental income, the opportunities are endless. You can bask in front of your fireplace while dining or just relaxing in the living room as you entertain all of the possibilities.
All new appliances, cabinets and flooring. The kitchen cabinets are setup with a double carousel/lazy susan, which allows for added storage.
No HOA or CDD fees mean this rare find is all yours, without restrictions. This is the opportunity you’ve been waiting for! **Schedule your tour today and make this dream home yours.**
Location
State FL
County Hillsborough
Community Rivercrest
Zoning SH-RS
Rooms
Other Rooms Bonus Room, Den/Library/Office, Great Room
Interior
Interior Features Eat-in Kitchen, Kitchen/Family Room Combo, Living Room/Dining Room Combo, Open Floorplan, Primary Bedroom Main Floor, Solid Wood Cabinets, Stone Counters, Thermostat
Heating Heat Pump, Wall Units / Window Unit
Cooling Central Air
Flooring Luxury Vinyl
Furnishings Unfurnished
Fireplace true
Appliance Dishwasher, Microwave, Range, Refrigerator, Tankless Water Heater
Laundry Laundry Room
Exterior
Exterior Feature Private Mailbox, Rain Gutters
Fence Chain Link, Fenced
Utilities Available Cable Available, Electricity Available, Electricity Connected, Sewer Connected, Street Lights, Water Available, Water Connected
Waterfront false
Roof Type Shingle
Porch Front Porch, Wrap Around
Attached Garage false
Garage false
Private Pool No
Building
Story 1
Entry Level One
Foundation Block
Lot Size Range 0 to less than 1/4
Sewer Public Sewer
Water Public
Structure Type Concrete
New Construction false
Schools
Elementary Schools Broward-Hb
Middle Schools Memorial-Hb
High Schools Hillsborough-Hb
Others
Senior Community No
Ownership Fee Simple
Acceptable Financing Cash, Conventional, FHA, Other
Listing Terms Cash, Conventional, FHA, Other
Special Listing Condition None

MORTGAGE CALCULATOR

“Let us guide you through the real estate process of your journey from start to finish. Fill out the form to have an experienced broker contact you to discuss a no-obligation consultation. ”










