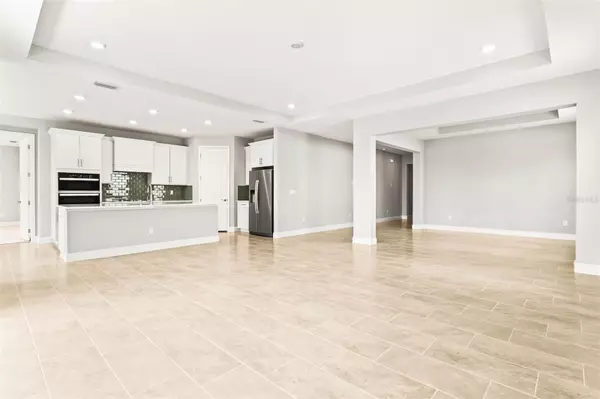
4 Beds
4 Baths
2,794 SqFt
4 Beds
4 Baths
2,794 SqFt
Key Details
Property Type Single Family Home
Sub Type Single Family Residence
Listing Status Active
Purchase Type For Sale
Square Footage 2,794 sqft
Price per Sqft $275
Subdivision Willow Reserve
MLS Listing ID TB8308686
Bedrooms 4
Full Baths 3
Half Baths 1
HOA Fees $137/mo
HOA Y/N Yes
Originating Board Stellar MLS
Year Built 2024
Annual Tax Amount $862
Lot Size 8,276 Sqft
Acres 0.19
Property Description
From the moment you arrive, you’ll be captivated by its elegant curb appeal, featuring a paver driveway and a Craftsman-style exterior with upgraded stone accents. Step inside and experience an expansive open floor plan that invites natural light and picturesque pond views, making this home feel warm and welcoming. The gourmet kitchen, designed for both function and beauty, is equipped with staggered cabinetry, a beautiful tile backsplash, Quartz countertops, stainless steel appliances, and a walk-in pantry. The large island offers extra seating, making it the perfect spot for casual meals or social gatherings.
This home’s unique layout includes a private Multi-Gen Suite complete with its own living area, kitchenette, spacious bedroom, walk-in closet, and en-suite bathroom, providing a perfect space for in-laws, guests, or teenagers seeking privacy and independence. The additional living and dining areas provide ample space for family gatherings, while the secluded Primary Suite serves as a serene retreat. Featuring a luxurious en-suite bathroom with a dual sink vanity, separate shower, soaking tub, and an expansive walk-in closet, this suite is designed to offer both comfort and tranquility. The tranquil pond views from the backyard create a beautiful backdrop for relaxation and peaceful evenings. You can simply enjoy the beauty of nature without the hassle. Willow Reserve’s ideal location ensures that you’re never far from the conveniences and attractions of Lutz. Conveniently located near SR 54, US Hwy 41, Dale Mabry Highway, Suncoast Parkway SR 589, and I-75/I-275. Minutes from Wiregrass Mall, Tampa Premium Outlets, and all major shopping and dining. Easy commute to Tampa International Mall and Airport. Schedule your private showing today! Move right in and make this brand-new, never-lived-in home your own. Seller is also offering owner financing. Schedule your private showing today and discover the perfect blend of luxury, comfort, and convenience at Willow Reserve!
Location
State FL
County Pasco
Community Willow Reserve
Zoning R4
Interior
Interior Features Living Room/Dining Room Combo, Open Floorplan, Smart Home, Solid Surface Counters, Walk-In Closet(s)
Heating Central
Cooling Central Air
Flooring Carpet, Ceramic Tile
Fireplace false
Appliance Built-In Oven, Cooktop, Dishwasher, Disposal, Dryer, Microwave, Refrigerator, Washer
Laundry Laundry Room
Exterior
Exterior Feature Irrigation System, Sidewalk, Sliding Doors
Garage Spaces 3.0
Utilities Available Cable Available, Sewer Connected, Water Connected
Waterfront false
View Trees/Woods, Water
Roof Type Shingle
Attached Garage true
Garage true
Private Pool No
Building
Story 1
Entry Level One
Foundation Slab
Lot Size Range 0 to less than 1/4
Sewer Public Sewer
Water Public
Structure Type Block
New Construction true
Schools
Elementary Schools Lake Myrtle Elementary-Po
Middle Schools Charles S. Rushe Middle-Po
High Schools Sunlake High School-Po
Others
Pets Allowed Cats OK, Dogs OK
Senior Community No
Ownership Fee Simple
Monthly Total Fees $137
Acceptable Financing Cash, Conventional, Owner Financing
Membership Fee Required Required
Listing Terms Cash, Conventional, Owner Financing
Special Listing Condition None

MORTGAGE CALCULATOR

“Let us guide you through the real estate process of your journey from start to finish. Fill out the form to have an experienced broker contact you to discuss a no-obligation consultation. ”










