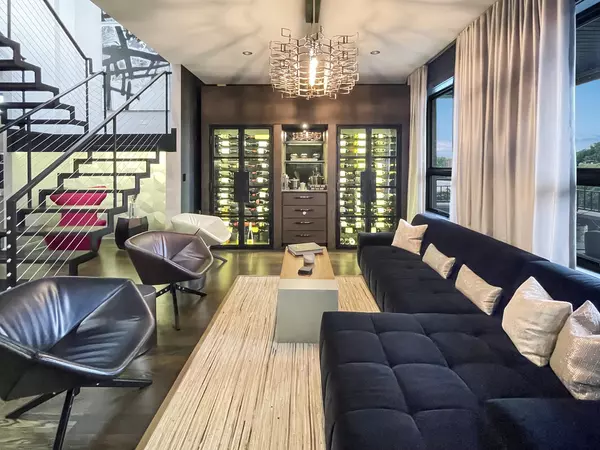
5 Beds
3.5 Baths
3,800 SqFt
5 Beds
3.5 Baths
3,800 SqFt
Key Details
Property Type Condo
Sub Type Condo,Mid Rise (4-6 Stories),Penthouse
Listing Status Active
Purchase Type For Sale
Square Footage 3,800 sqft
Price per Sqft $973
MLS Listing ID 12179255
Bedrooms 5
Full Baths 3
Half Baths 1
HOA Fees $1,077/mo
Year Built 2017
Annual Tax Amount $44,518
Tax Year 2023
Lot Dimensions COMMON
Property Description
Location
State IL
County Cook
Rooms
Basement None
Interior
Interior Features Bar-Wet, Elevator, Hardwood Floors, First Floor Bedroom, First Floor Laundry, Laundry Hook-Up in Unit, Storage, Built-in Features, Walk-In Closet(s), Open Floorplan, Cocktail Lounge, Drapes/Blinds, Separate Dining Room, Pantry
Heating Natural Gas, Forced Air
Cooling Central Air
Fireplaces Number 1
Fireplaces Type Electric
Fireplace Y
Appliance Double Oven, Microwave, Dishwasher, High End Refrigerator, Bar Fridge, Freezer, Washer, Dryer, Disposal, Stainless Steel Appliance(s), Wine Refrigerator, Cooktop, Built-In Oven, Range Hood, Water Purifier, Front Controls on Range/Cooktop, Gas Cooktop, Gas Oven, Wall Oven
Laundry Gas Dryer Hookup, In Unit, Laundry Closet
Exterior
Exterior Feature Balcony, Deck, Roof Deck, Storms/Screens, Outdoor Grill
Garage Attached
Garage Spaces 3.0
Community Features Elevator(s), Storage
Waterfront false
View Y/N true
Building
Foundation Concrete Perimeter
Sewer Public Sewer
Water Lake Michigan, Public
New Construction false
Schools
Elementary Schools Oscar Mayer Elementary School
Middle Schools Oscar Mayer Elementary School
High Schools Lincoln Park High School
School District 299, 299, 299
Others
Pets Allowed Cats OK, Dogs OK
HOA Fee Include Water,Parking,Insurance,Lawn Care,Scavenger,Snow Removal
Ownership Condo
Special Listing Condition None
MORTGAGE CALCULATOR

“Let us guide you through the real estate process of your journey from start to finish. Fill out the form to have an experienced broker contact you to discuss a no-obligation consultation. ”










