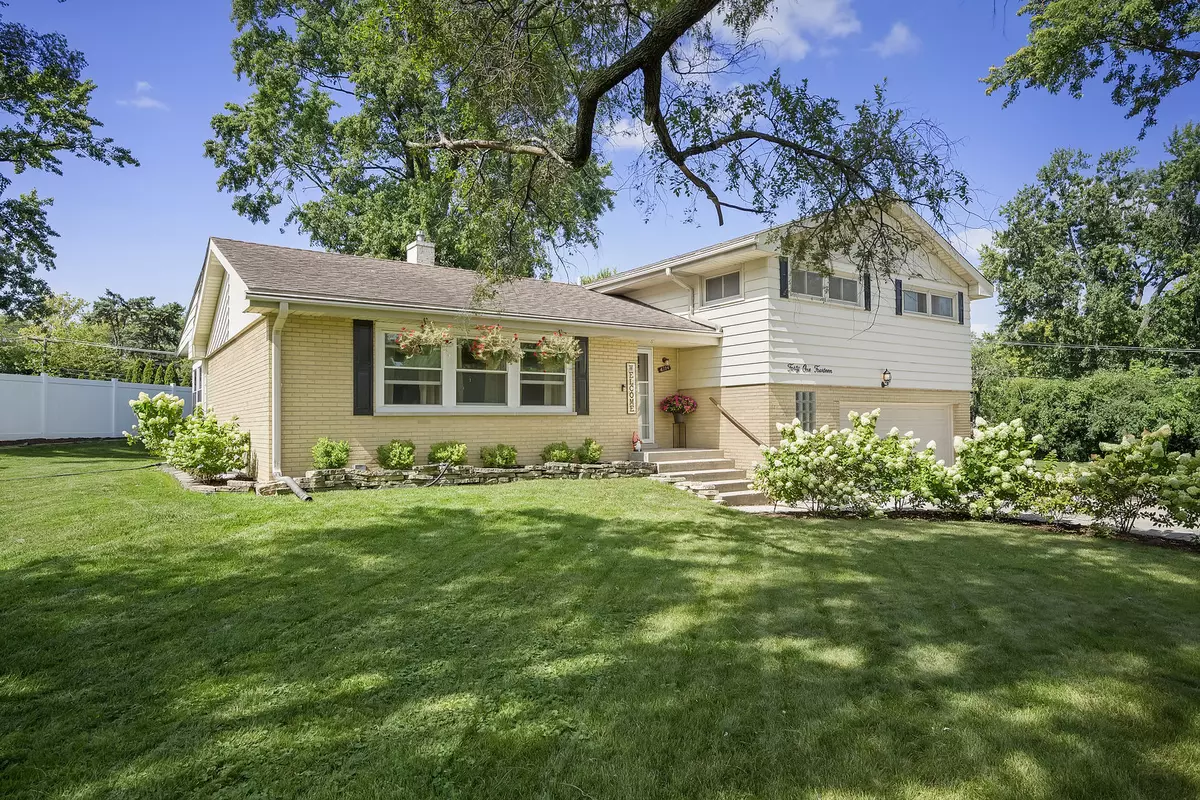
4 Beds
2 Baths
2,700 SqFt
4 Beds
2 Baths
2,700 SqFt
Key Details
Property Type Single Family Home
Sub Type Detached Single
Listing Status Active
Purchase Type For Sale
Square Footage 2,700 sqft
Price per Sqft $221
Subdivision Burlington Highlands
MLS Listing ID 12149118
Bedrooms 4
Full Baths 2
Annual Tax Amount $8,181
Tax Year 2023
Lot Size 0.630 Acres
Lot Dimensions 266X27X204X32X275
Property Description
Location
State IL
County Dupage
Community Park, Tennis Court(S)
Rooms
Basement Full
Interior
Interior Features Hardwood Floors, First Floor Bedroom, In-Law Arrangement, First Floor Full Bath
Heating Natural Gas, Forced Air
Cooling Central Air
Fireplace N
Appliance Range, Microwave, Dishwasher, Refrigerator, Washer, Dryer
Exterior
Garage Attached
Garage Spaces 2.0
Waterfront false
View Y/N true
Building
Lot Description Irregular Lot
Story Split Level w/ Sub
Water Lake Michigan
New Construction false
Schools
Elementary Schools Belle Aire Elementary School
Middle Schools Herrick Middle School
High Schools North High School
School District 58, 58, 99
Others
HOA Fee Include None
Ownership Fee Simple
Special Listing Condition None
MORTGAGE CALCULATOR

“Let us guide you through the real estate process of your journey from start to finish. Fill out the form to have an experienced broker contact you to discuss a no-obligation consultation. ”










