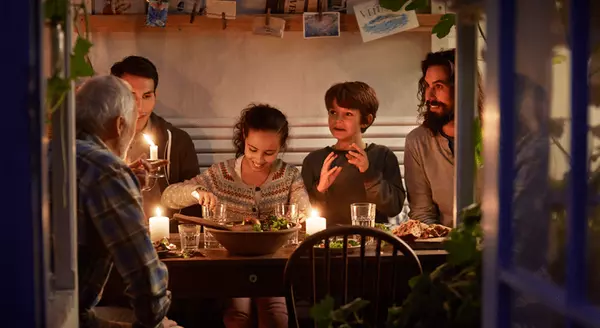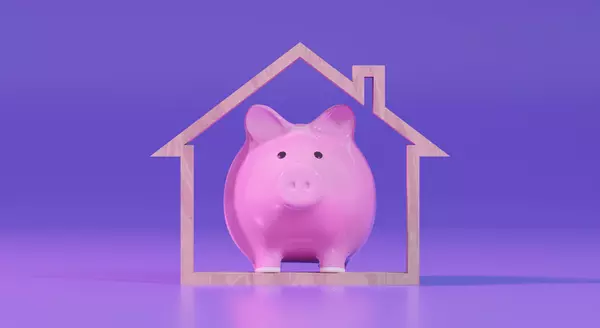
3 Beds
3 Baths
1,491 SqFt
3 Beds
3 Baths
1,491 SqFt
Key Details
Property Type Condo
Sub Type Condominium
Listing Status Pending
Purchase Type For Rent
Square Footage 1,491 sqft
Subdivision Spectrum At Reunion Condo Ph 1A Thru 1D
MLS Listing ID S5113317
Bedrooms 3
Full Baths 2
Half Baths 1
HOA Y/N No
Originating Board Stellar MLS
Year Built 2020
Lot Size 2,613 Sqft
Acres 0.06
Property Description
Location
State FL
County Osceola
Community Spectrum At Reunion Condo Ph 1A Thru 1D
Rooms
Other Rooms Great Room
Interior
Interior Features Walk-In Closet(s)
Heating Electric
Cooling Central Air
Flooring Carpet, Ceramic Tile
Furnishings Furnished
Fireplace false
Appliance Built-In Oven, Dishwasher, Disposal, Dryer, Electric Water Heater, Range Hood, Refrigerator, Washer
Laundry Corridor Access, Electric Dryer Hookup, In Kitchen, Laundry Closet
Exterior
Parking Features Assigned
Pool Deck, In Ground
Community Features Association Recreation - Owned, Clubhouse, Fitness Center, Gated Community - Guard, Golf Carts OK, Golf, Park, Playground, Pool, Sidewalks
Utilities Available Cable Available
Amenities Available Clubhouse, Fitness Center, Gated, Golf Course, Park, Recreation Facilities
View Garden
Porch Enclosed, Patio
Garage false
Private Pool No
Building
Lot Description City Limits, Near Golf Course, Private
Story 1
Entry Level Multi/Split
Sewer Public Sewer
Water Public
New Construction false
Schools
Elementary Schools Celebration K-8
Middle Schools Harmony Middle
High Schools Celebration High
Others
Pets Allowed No
Senior Community No
Membership Fee Required Required

MORTGAGE CALCULATOR

“Let us guide you through the real estate process of your journey from start to finish. Fill out the form to have an experienced broker contact you to discuss a no-obligation consultation. ”










