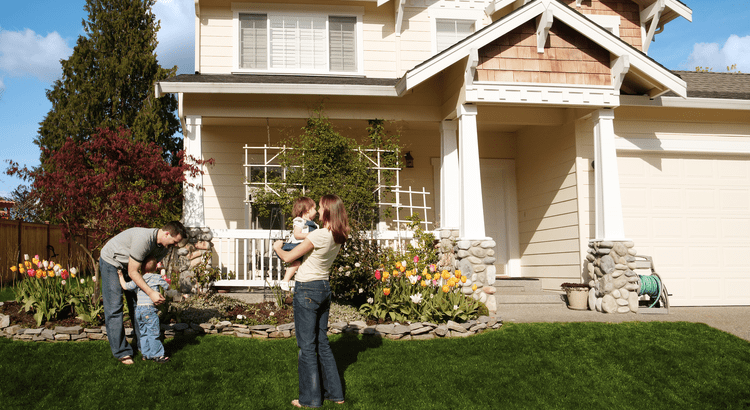4 Beds
3 Baths
3,218 SqFt
4 Beds
3 Baths
3,218 SqFt
Key Details
Property Type Single Family Home
Sub Type Detached Single
Listing Status Active
Purchase Type For Sale
Square Footage 3,218 sqft
Price per Sqft $127
MLS Listing ID 12176089
Bedrooms 4
Full Baths 3
HOA Fees $1,360/ann
Year Built 1996
Annual Tax Amount $5,881
Tax Year 2023
Lot Size 0.900 Acres
Lot Dimensions 110 X 137 X 338 X 314
Property Sub-Type Detached Single
Property Description
Location
State IL
County Jo Daviess
Rooms
Basement Full
Interior
Heating Propane
Cooling Central Air
Fireplaces Number 2
Fireplaces Type Wood Burning, Gas Log
Fireplace Y
Appliance Range, Microwave, Dishwasher, Refrigerator, Washer, Dryer, Disposal
Exterior
Parking Features Attached
Garage Spaces 2.0
View Y/N true
Building
Story 1.5 Story
Sewer Septic-Private
Water Well
New Construction false
Schools
School District 210, 210, 210
Others
HOA Fee Include None
Ownership Fee Simple
Special Listing Condition None
MORTGAGE CALCULATOR
“Let us guide you through the real estate process of your journey from start to finish. Fill out the form to have an experienced broker contact you to discuss a no-obligation consultation. ”










