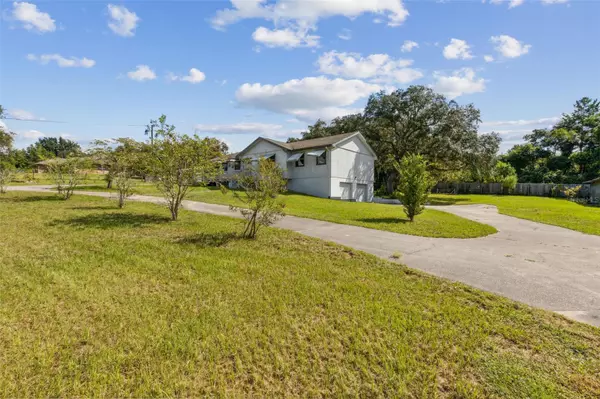
4 Beds
4 Baths
1,560 SqFt
4 Beds
4 Baths
1,560 SqFt
Key Details
Property Type Single Family Home
Sub Type Single Family Residence
Listing Status Active
Purchase Type For Sale
Square Footage 1,560 sqft
Price per Sqft $282
Subdivision Orlandia Heights Unrec 241
MLS Listing ID V4938556
Bedrooms 4
Full Baths 3
Half Baths 1
HOA Y/N No
Originating Board Stellar MLS
Year Built 1982
Annual Tax Amount $2,008
Lot Size 1.260 Acres
Acres 1.26
Lot Dimensions 215x255
Property Description
Discover one of the most sought-after neighborhoods, featuring stunning acreage properties in a tranquil setting just off Highbanks Rd.
Prime Location
Convenient Access: Just minutes away from shopping, dining, schools, and recreational activities.
Outdoor Adventures: Close to the St. Johns River and public boat ramps, ideal for fishing and boating enthusiasts.
Recreational Facilities: Nearby golf courses and spring parks with ample opportunities for outdoor enjoyment.
Easy Travel: Only 40 minutes to the beach and 50 minutes to Orlando’s iconic theme parks.
Property Features
Spacious Lot: This 1.25-acre property includes an IN-GROUND POOL (2024 PUMP) and abundant outdoor space perfect for gardening, recreation, or future expansions—your private oasis for relaxation and entertainment. Plus, there’s NO HOA!
Comfortable Living Space: The home features 2 bedrooms with walk-in closets and 2.5 baths, all on the main floor, with a total of 1,560 sq. ft. of living space.
Functional Layout: Enjoy a roomy living room, a formal dining area, and an eat-in kitchen, complemented by a generously sized primary bedroom. ADDITIONAL SPACE IS AVAILABLE IN THE BASEMENT.
Versatile Outbuilding: The large 40' x 42' outbuilding is equipped with electricity, perfect for use as an extra garage, workshop, or storage area.
Garage Convenience: The oversized 2-car side-entry garage (almost 600 sq. ft.) enhances curb appeal and provides practical access.
Opportunity Awaits While the home may need some updates, it boasts a solid foundation and great features, ready for your personal touch. This property is an excellent opportunity for those looking to invest and create their dream space.
Sold As-Is: All information is believed to be accurate, but it’s the buyer’s responsibility to verify all important details. All measurements are estimated and should be independently confirmed.
Schedule a Visit Today: Explore the incredible potential of this property! Don’t miss out on the chance to make Orlandia Heights your new home!
Location
State FL
County Volusia
Community Orlandia Heights Unrec 241
Zoning 01R4
Interior
Interior Features Ceiling Fans(s), Eat-in Kitchen, Other, PrimaryBedroom Upstairs, Thermostat, Walk-In Closet(s)
Heating Central
Cooling Central Air
Flooring Carpet, Laminate, Tile
Fireplace false
Appliance Dishwasher, Dryer, Microwave, Other, Range, Refrigerator, Washer
Laundry Other
Exterior
Exterior Feature French Doors, Other
Garage Garage Faces Side
Garage Spaces 2.0
Fence Other, Wood
Pool Deck, In Ground, Other
Utilities Available Electricity Connected, Water Connected
Waterfront false
Roof Type Other,Shingle
Porch Covered, Deck, Other, Patio, Side Porch
Parking Type Garage Faces Side
Attached Garage true
Garage true
Private Pool Yes
Building
Story 1
Entry Level Two
Foundation Slab
Lot Size Range 1 to less than 2
Sewer Septic Tank
Water Well
Architectural Style Other
Structure Type Block,Other,Wood Frame
New Construction false
Others
Senior Community No
Ownership Fee Simple
Acceptable Financing Cash, Conventional, Other
Listing Terms Cash, Conventional, Other
Special Listing Condition None

MORTGAGE CALCULATOR

“Let us guide you through the real estate process of your journey from start to finish. Fill out the form to have an experienced broker contact you to discuss a no-obligation consultation. ”










