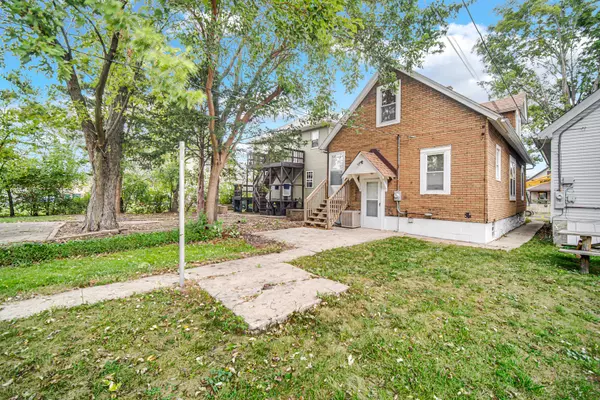
3 Beds
1 Bath
1,540 SqFt
3 Beds
1 Bath
1,540 SqFt
Key Details
Property Type Single Family Home
Sub Type Detached Single
Listing Status Active
Purchase Type For Sale
Square Footage 1,540 sqft
Price per Sqft $109
MLS Listing ID 12175617
Style Traditional
Bedrooms 3
Full Baths 1
Year Built 1890
Annual Tax Amount $3,147
Tax Year 2023
Lot Size 4,356 Sqft
Lot Dimensions 24.8X162.4X25.7X162.3
Property Description
Location
State IL
County Will
Community Curbs, Sidewalks, Street Paved
Rooms
Basement Full
Interior
Interior Features First Floor Bedroom, First Floor Full Bath
Heating Natural Gas, Forced Air
Cooling Central Air
Fireplace N
Appliance Range, Refrigerator, Washer, Dryer
Exterior
Exterior Feature Storms/Screens
Garage Detached
Garage Spaces 2.5
Waterfront false
View Y/N true
Building
Story 2 Stories
Foundation Stone
Sewer Public Sewer
Water Public
New Construction false
Schools
School District 86, 86, 204
Others
HOA Fee Include None
Ownership Fee Simple
Special Listing Condition None
MORTGAGE CALCULATOR

“Let us guide you through the real estate process of your journey from start to finish. Fill out the form to have an experienced broker contact you to discuss a no-obligation consultation. ”










