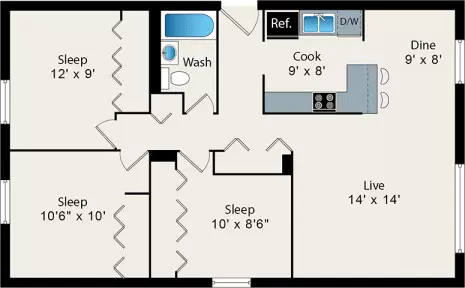
3 Beds
1 Bath
972 SqFt
3 Beds
1 Bath
972 SqFt
Key Details
Property Type Single Family Home
Sub Type Residential Lease
Listing Status Active
Purchase Type For Rent
Square Footage 972 sqft
MLS Listing ID 12176270
Bedrooms 3
Full Baths 1
Available Date 2024-10-01
Lot Dimensions 80 X 120
Property Description
Location
State IL
County Cook
Rooms
Basement None
Interior
Interior Features Elevator, Hardwood Floors, Heated Floors
Heating Radiant
Cooling Window/Wall Units - 2, Window/Wall Units - 3+
Furnishings No
Fireplace N
Appliance Range, Microwave, Dishwasher, Refrigerator, Stainless Steel Appliance(s)
Laundry None
Exterior
Garage Attached
Garage Spaces 1.0
Community Features Bike Room/Bike Trails, Coin Laundry, Elevator(s), Exercise Room, On Site Manager/Engineer, Party Room, Sundeck, Service Elevator(s), Business Center
Waterfront false
View Y/N true
Parking Type Assigned, Off Alley
Building
Sewer Septic Shared
Water Lake Michigan, Public
Schools
School District 299, 299, 299
Others
Pets Allowed Additional Pet Rent, Cats OK, Dogs OK, Neutered and/or Declawed Only, Number Limit
MORTGAGE CALCULATOR

“Let us guide you through the real estate process of your journey from start to finish. Fill out the form to have an experienced broker contact you to discuss a no-obligation consultation. ”










