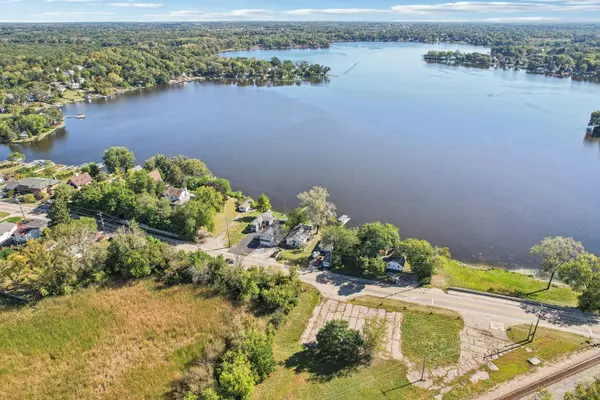
2 Beds
1 Bath
1,314 SqFt
2 Beds
1 Bath
1,314 SqFt
Key Details
Property Type Single Family Home
Sub Type Detached Single
Listing Status Active
Purchase Type For Sale
Square Footage 1,314 sqft
Price per Sqft $245
MLS Listing ID 12174807
Bedrooms 2
Full Baths 1
Year Built 1938
Annual Tax Amount $5,522
Tax Year 2022
Lot Size 0.300 Acres
Lot Dimensions 13068
Property Description
Location
State IL
County Lake
Community Lake, Water Rights, Curbs, Street Lights, Street Paved
Rooms
Basement None
Interior
Interior Features Bar-Dry, Hardwood Floors, First Floor Bedroom, First Floor Laundry, First Floor Full Bath, Built-in Features, Some Carpeting, Some Wood Floors, Separate Dining Room, Paneling
Heating Natural Gas, Forced Air
Cooling Central Air
Fireplaces Number 1
Fireplaces Type Electric
Fireplace Y
Appliance Range, Microwave, Dishwasher, Refrigerator, Washer, Dryer
Laundry In Unit, Laundry Closet
Exterior
Exterior Feature Deck, Patio, Brick Paver Patio, Storms/Screens, Fire Pit
Waterfront true
View Y/N true
Roof Type Asphalt
Parking Type Driveway
Building
Lot Description Chain of Lakes Frontage, Lake Front, Water Rights, Water View, Mature Trees, Dock, Garden, Lake Access, Views, Waterfront
Story 1 Story
Sewer Public Sewer
Water Private Well
New Construction false
Schools
High Schools Grant Community High School
School District 37, 37, 124
Others
HOA Fee Include None
Ownership Fee Simple
Special Listing Condition None
MORTGAGE CALCULATOR

“Let us guide you through the real estate process of your journey from start to finish. Fill out the form to have an experienced broker contact you to discuss a no-obligation consultation. ”










