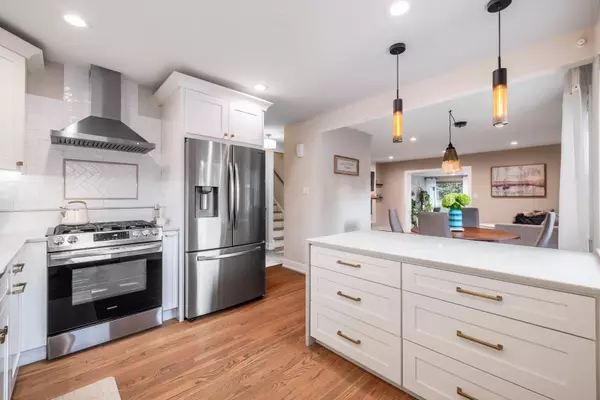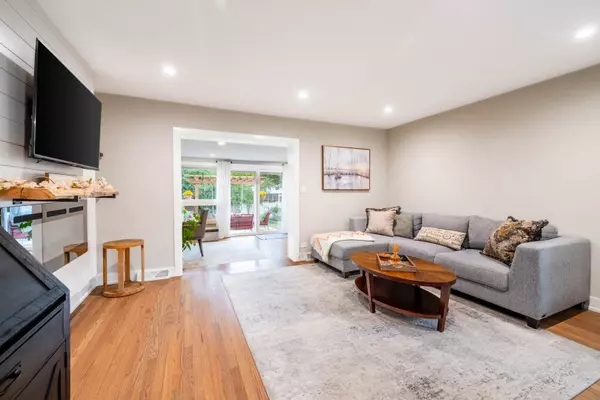
4 Beds
2 Baths
1,908 SqFt
4 Beds
2 Baths
1,908 SqFt
Key Details
Property Type Single Family Home
Sub Type Detached Single
Listing Status Active Under Contract
Purchase Type For Sale
Square Footage 1,908 sqft
Price per Sqft $277
MLS Listing ID 12165804
Bedrooms 4
Full Baths 2
Year Built 1958
Annual Tax Amount $7,008
Tax Year 2022
Lot Size 8,712 Sqft
Lot Dimensions 66X132.46X66X132.46
Property Description
Location
State IL
County Cook
Rooms
Basement English
Interior
Interior Features Hardwood Floors, Open Floorplan
Heating Natural Gas
Cooling Central Air
Fireplaces Number 2
Fireplaces Type Electric, More than one
Fireplace Y
Appliance Range, Dishwasher, Refrigerator, Disposal, Stainless Steel Appliance(s), Range Hood, Front Controls on Range/Cooktop, Gas Cooktop, Gas Oven
Exterior
Exterior Feature Deck, Brick Paver Patio, Fire Pit
Garage Attached
Garage Spaces 1.5
Waterfront false
View Y/N true
Building
Story Split Level
Sewer Public Sewer
Water Lake Michigan
New Construction false
Schools
School District 25, 25, 214
Others
HOA Fee Include None
Ownership Fee Simple
Special Listing Condition None
MORTGAGE CALCULATOR

“Let us guide you through the real estate process of your journey from start to finish. Fill out the form to have an experienced broker contact you to discuss a no-obligation consultation. ”










