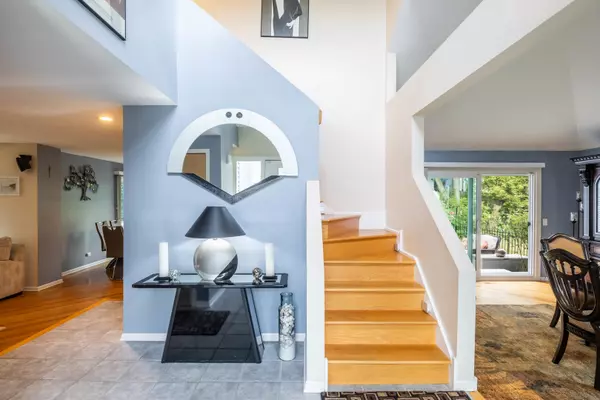
4 Beds
3.5 Baths
2,358 SqFt
4 Beds
3.5 Baths
2,358 SqFt
Key Details
Property Type Single Family Home
Sub Type Detached Single
Listing Status Active
Purchase Type For Sale
Square Footage 2,358 sqft
Price per Sqft $250
MLS Listing ID 12171606
Style Contemporary
Bedrooms 4
Full Baths 3
Half Baths 1
HOA Fees $160/ann
Year Built 1989
Annual Tax Amount $10,484
Tax Year 2022
Lot Dimensions 8040
Property Description
Location
State IL
County Lake
Community Park, Lake, Dock, Water Rights, Curbs, Gated
Rooms
Basement Partial, Walkout
Interior
Interior Features Vaulted/Cathedral Ceilings, Skylight(s), Hardwood Floors, Heated Floors, First Floor Laundry, Walk-In Closet(s), Open Floorplan, Some Window Treatment, Some Wood Floors, Drapes/Blinds, Granite Counters, Separate Dining Room, Some Storm Doors, Replacement Windows
Heating Natural Gas, Forced Air
Cooling Central Air
Fireplaces Number 2
Fireplace Y
Appliance Double Oven, Microwave, Dishwasher, Refrigerator, Washer, Dryer, Disposal, Stainless Steel Appliance(s), Water Purifier, Water Purifier Owned, Water Softener, Water Softener Owned, Other, ENERGY STAR Qualified Appliances, Gas Cooktop, Gas Oven, Range Hood, Wall Oven
Laundry Gas Dryer Hookup, In Unit, Laundry Closet, Sink
Exterior
Exterior Feature Balcony, Deck, Patio, Brick Paver Patio, Storms/Screens, Outdoor Grill
Garage Attached
Garage Spaces 2.0
Waterfront false
View Y/N true
Roof Type Asphalt
Building
Lot Description Fenced Yard, Water View
Story 2 Stories
Foundation Concrete Perimeter
Sewer Public Sewer
Water Public
New Construction false
Schools
Elementary Schools Robert Crown Elementary School
Middle Schools Wauconda Middle School
High Schools Wauconda Comm High School
School District 118, 118, 118
Others
HOA Fee Include Lake Rights
Ownership Fee Simple
Special Listing Condition List Broker Must Accompany, Home Warranty
MORTGAGE CALCULATOR

“Let us guide you through the real estate process of your journey from start to finish. Fill out the form to have an experienced broker contact you to discuss a no-obligation consultation. ”










