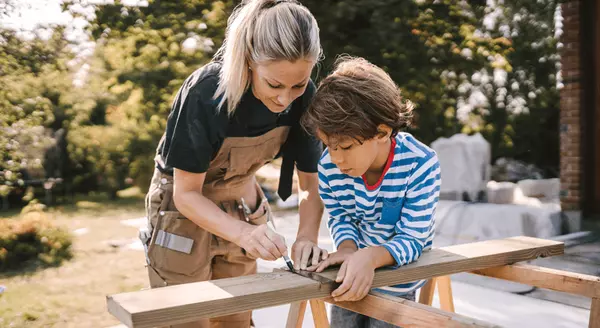
3 Beds
3 Baths
2,191 SqFt
3 Beds
3 Baths
2,191 SqFt
Key Details
Property Type Townhouse
Sub Type Townhouse
Listing Status Pending
Purchase Type For Rent
Square Footage 2,191 sqft
Subdivision Park City 2Nd Sec
MLS Listing ID TB8306916
Bedrooms 3
Full Baths 2
Half Baths 1
HOA Y/N No
Originating Board Stellar MLS
Year Built 2015
Lot Size 3,920 Sqft
Acres 0.09
Property Description
fenced backyard with low-maintenance artificial turf, and an open floor plan on the first floor with a large kitchen island, stainless steel gas appliances, and a walk-in pantry.
Upstairs, you'll find a bonus loft, utility room with washer/dryer, and all-new luxury vinyl plank flooring. The master suite includes a walk-in closet, en suite bath with soaking tub
and separate shower. Zoned for Plant High School and minutes from SoHo, Downtown, and Tampa International Airport. Available immediately, with landscaping, trash, and
pest control included in rent. Two medium dogs allowed (up to 50lbs).
Location
State FL
County Hillsborough
Community Park City 2Nd Sec
Interior
Interior Features Ceiling Fans(s), Open Floorplan, PrimaryBedroom Upstairs, Solid Surface Counters, Solid Wood Cabinets, Walk-In Closet(s)
Heating Central
Cooling Central Air
Flooring Carpet, Vinyl
Furnishings Unfurnished
Appliance Dishwasher, Dryer, Range, Refrigerator, Washer
Laundry Inside
Exterior
Exterior Feature French Doors, Sidewalk
Garage Driveway
Garage Spaces 2.0
Fence Fenced, Full Backyard
Community Features None
Utilities Available BB/HS Internet Available, Electricity Available, Sewer Connected, Water Connected
Waterfront false
Parking Type Driveway
Attached Garage true
Garage true
Private Pool No
Building
Story 2
Entry Level Two
Sewer Public Sewer
Water Public
New Construction false
Schools
Elementary Schools Mitchell-Hb
Middle Schools Wilson-Hb
High Schools Plant-Hb
Others
Pets Allowed Breed Restrictions, Number Limit, Size Limit
Senior Community No
Pet Size Medium (36-60 Lbs.)
Num of Pet 2

MORTGAGE CALCULATOR

“Let us guide you through the real estate process of your journey from start to finish. Fill out the form to have an experienced broker contact you to discuss a no-obligation consultation. ”










