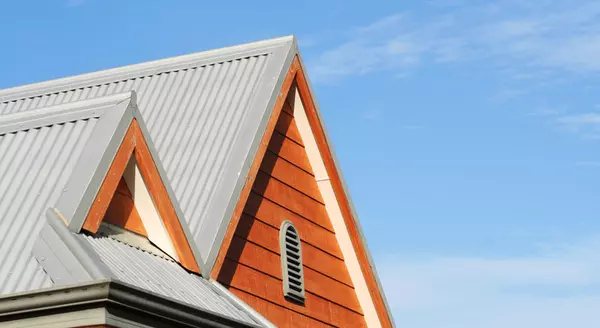
8 Beds
9.5 Baths
11,000 SqFt
8 Beds
9.5 Baths
11,000 SqFt
Key Details
Property Type Single Family Home
Sub Type Detached Single
Listing Status Active
Purchase Type For Sale
Square Footage 11,000 sqft
Price per Sqft $490
MLS Listing ID 12168778
Style French Provincial
Bedrooms 8
Full Baths 8
Half Baths 3
Year Built 1914
Annual Tax Amount $47,229
Tax Year 2023
Lot Size 2.090 Acres
Lot Dimensions 231X140X223X181X310X189
Property Description
Location
State IL
County Lake
Community Pool, Tennis Court(S), Curbs, Gated, Sidewalks
Rooms
Basement Walkout
Interior
Interior Features Skylight(s), Sauna/Steam Room, Hot Tub, Bar-Wet, Hardwood Floors, Second Floor Laundry
Heating Steam, Radiator(s)
Cooling Space Pac, Zoned
Fireplaces Number 4
Fireplaces Type Wood Burning, More than one
Fireplace Y
Appliance Double Oven, Range, Microwave, Dishwasher, Refrigerator, High End Refrigerator, Bar Fridge, Freezer, Washer, Dryer, Disposal, Trash Compactor, Stainless Steel Appliance(s), Wine Refrigerator
Laundry In Unit, Sink
Exterior
Exterior Feature Patio, Hot Tub, Brick Paver Patio, In Ground Pool, Storms/Screens, Workshop, Invisible Fence, Other
Parking Features Detached
Garage Spaces 3.0
Pool in ground pool
View Y/N true
Roof Type Slate
Building
Lot Description Landscaped
Story 3 Stories
Foundation Concrete Perimeter
Sewer Public Sewer
Water Lake Michigan
New Construction false
Schools
Elementary Schools Everett Elementary School
Middle Schools Deer Path Middle School
High Schools Lake Forest High School
School District 67, 67, 115
Others
HOA Fee Include None
Ownership Fee Simple
Special Listing Condition List Broker Must Accompany
MORTGAGE CALCULATOR

“Let us guide you through the real estate process of your journey from start to finish. Fill out the form to have an experienced broker contact you to discuss a no-obligation consultation. ”










