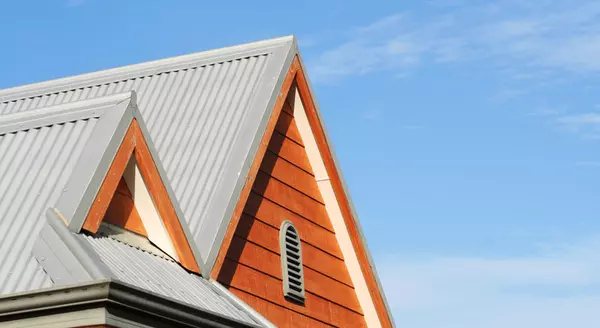
3 Beds
2.5 Baths
1,756 SqFt
3 Beds
2.5 Baths
1,756 SqFt
Key Details
Property Type Single Family Home
Sub Type Residential Lease
Listing Status Active
Purchase Type For Rent
Square Footage 1,756 sqft
MLS Listing ID 12169799
Bedrooms 3
Full Baths 2
Half Baths 1
Year Built 2019
Available Date 2024-10-01
Lot Dimensions COMMON
Property Description
Location
State IL
County Kane
Rooms
Basement Partial
Interior
Heating Natural Gas
Cooling Central Air
Fireplace N
Appliance Range, Microwave, Dishwasher, Refrigerator, Washer, Dryer, Disposal, Stainless Steel Appliance(s)
Laundry In Unit
Exterior
Parking Features Attached
Garage Spaces 2.0
View Y/N true
Building
Sewer Public Sewer
Water Public
Schools
School District 300, 300, 300
Others
Pets Allowed Deposit Required, Dogs OK, Number Limit, Size Limit
Special Listing Condition None
MORTGAGE CALCULATOR

“Let us guide you through the real estate process of your journey from start to finish. Fill out the form to have an experienced broker contact you to discuss a no-obligation consultation. ”










