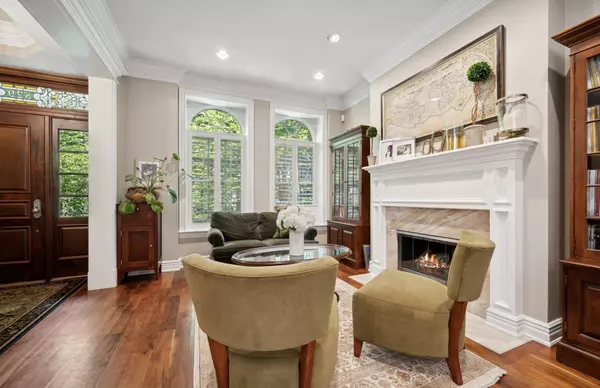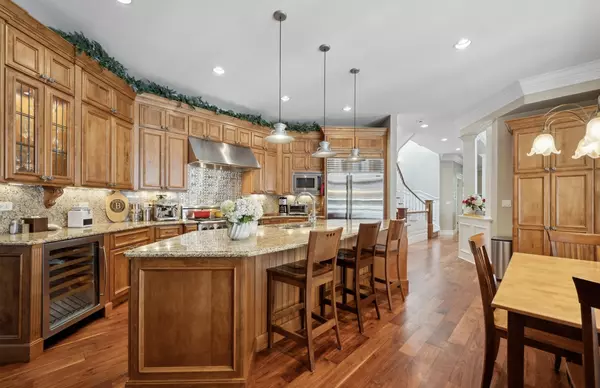
5 Beds
3.5 Baths
5 Beds
3.5 Baths
Key Details
Property Type Single Family Home
Sub Type Residential Lease
Listing Status Active
Purchase Type For Rent
MLS Listing ID 12170035
Bedrooms 5
Full Baths 3
Half Baths 1
Year Built 1910
Available Date 2024-10-01
Lot Dimensions 25 X 125
Property Description
Location
State IL
County Cook
Rooms
Basement Full
Interior
Interior Features Skylight(s), Sauna/Steam Room, Hot Tub, Hardwood Floors
Heating Natural Gas, Forced Air, Zoned
Cooling Central Air, Zoned
Fireplaces Number 2
Fireplaces Type Wood Burning, Gas Starter
Fireplace Y
Laundry In Unit
Exterior
Garage Detached
Garage Spaces 2.0
Waterfront false
View Y/N true
Building
Story 2 Stories
Sewer Public Sewer
Water Lake Michigan
Schools
Elementary Schools Alcott Elementary School
Middle Schools Alcott Elementary School
High Schools Lincoln Park High School
School District 299, 299, 299
Others
Pets Allowed No
MORTGAGE CALCULATOR

“Let us guide you through the real estate process of your journey from start to finish. Fill out the form to have an experienced broker contact you to discuss a no-obligation consultation. ”










