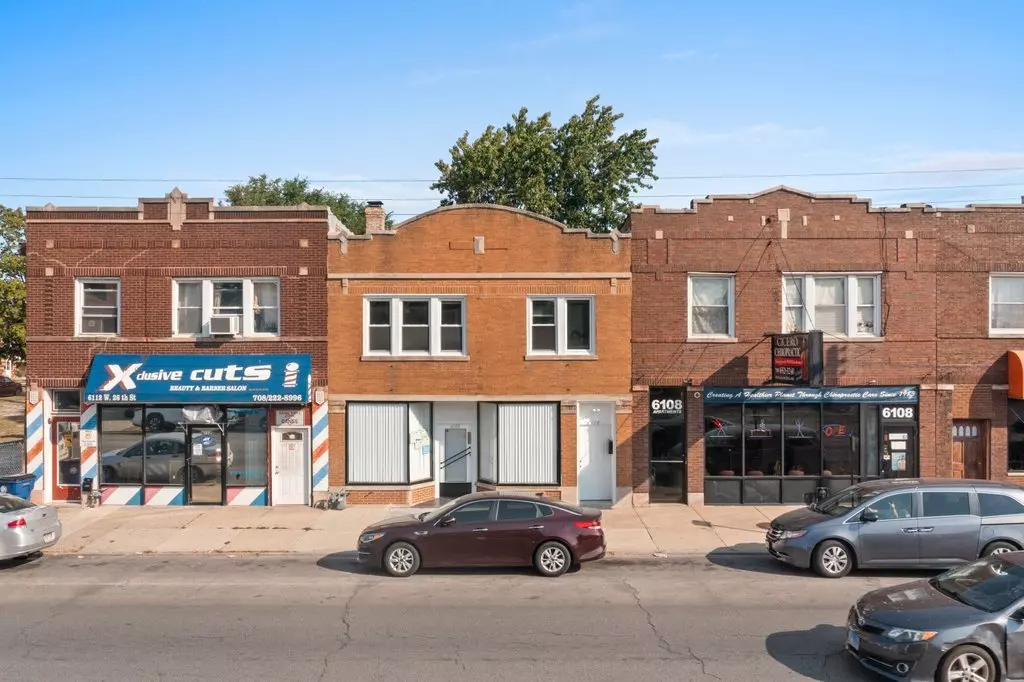
3 Beds
3 Beds
Key Details
Property Type Multi-Family
Sub Type Two to Four Units
Listing Status Active Under Contract
Purchase Type For Sale
MLS Listing ID 12167658
Bedrooms 3
Year Built 1936
Annual Tax Amount $5,085
Tax Year 2023
Lot Dimensions 26 X 126
Property Description
Location
State IL
County Cook
Community Curbs, Sidewalks, Street Lights, Street Paved
Zoning MULTI
Rooms
Basement Full
Interior
Heating Natural Gas, Radiant
Fireplace N
Exterior
Waterfront false
View Y/N true
Roof Type Asphalt,Flat
Parking Type Off Alley
Building
Lot Description Streetlights
Foundation Concrete Perimeter
Sewer Public Sewer
Water Lake Michigan, Public
New Construction false
Schools
Elementary Schools Goodwin Elementary School
Middle Schools Goodwin Elementary School
High Schools J Sterling Morton East High Scho
School District 99, 99, 201
Others
Ownership Fee Simple
Special Listing Condition None
MORTGAGE CALCULATOR

“Let us guide you through the real estate process of your journey from start to finish. Fill out the form to have an experienced broker contact you to discuss a no-obligation consultation. ”










