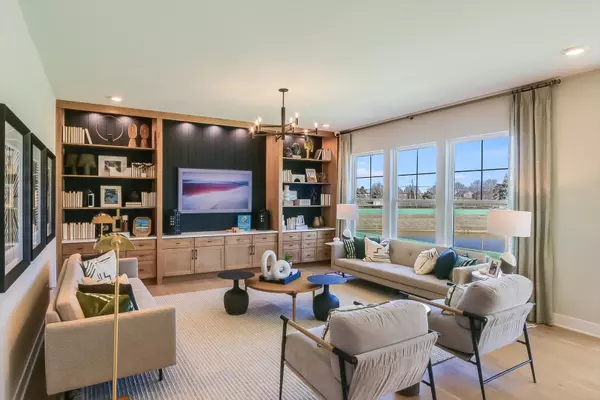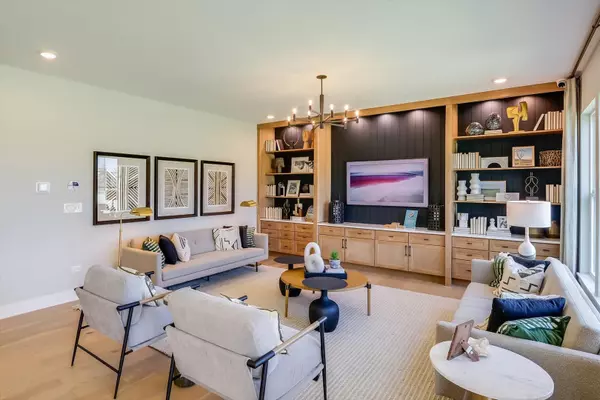
4 Beds
2.5 Baths
2,360 SqFt
4 Beds
2.5 Baths
2,360 SqFt
Key Details
Property Type Single Family Home
Sub Type Detached Single
Listing Status Active
Purchase Type For Sale
Square Footage 2,360 sqft
Price per Sqft $246
Subdivision Riverstone
MLS Listing ID 12162608
Bedrooms 4
Full Baths 2
Half Baths 1
HOA Fees $66/mo
Year Built 2024
Tax Year 2022
Lot Dimensions 70 X 130
Property Description
Location
State IL
County Will
Community Sidewalks, Street Lights, Street Paved
Rooms
Basement Full, English
Interior
Heating Natural Gas
Cooling Central Air
Fireplace N
Appliance Range, Microwave, Dishwasher
Exterior
Garage Attached
Garage Spaces 2.0
Waterfront false
View Y/N true
Roof Type Asphalt
Building
Story 2 Stories
Foundation Concrete Perimeter
Sewer Sewer-Storm
Water Other
New Construction true
Schools
Elementary Schools Bess Eichelberger Elementary Sch
Middle Schools John F Kennedy Middle School
High Schools Plainfield East High School
School District 202, 202, 202
Others
HOA Fee Include Other
Ownership Fee Simple w/ HO Assn.
Special Listing Condition None
MORTGAGE CALCULATOR

“Let us guide you through the real estate process of your journey from start to finish. Fill out the form to have an experienced broker contact you to discuss a no-obligation consultation. ”










