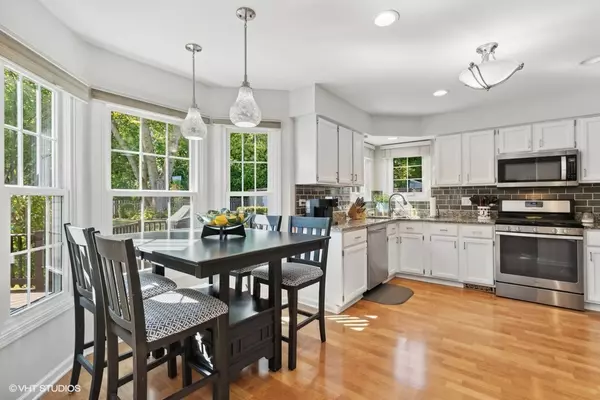
5 Beds
3.5 Baths
2,042 SqFt
5 Beds
3.5 Baths
2,042 SqFt
Key Details
Property Type Single Family Home
Sub Type Detached Single
Listing Status Pending
Purchase Type For Sale
Square Footage 2,042 sqft
Price per Sqft $215
Subdivision Mallard Ridge
MLS Listing ID 12152634
Style Traditional
Bedrooms 5
Full Baths 3
Half Baths 1
HOA Fees $560/ann
Year Built 1993
Annual Tax Amount $9,683
Tax Year 2023
Lot Size 0.312 Acres
Lot Dimensions 46X127X67X95X128
Property Description
Location
State IL
County Lake
Community Park, Sidewalks, Street Lights
Rooms
Basement Full
Interior
Interior Features Bar-Wet, Hardwood Floors, In-Law Arrangement
Heating Natural Gas
Cooling Central Air
Fireplaces Number 1
Fireplace Y
Appliance Range, Microwave, Dishwasher, Refrigerator
Exterior
Exterior Feature Deck, Patio, Above Ground Pool, Storms/Screens, Fire Pit
Garage Attached
Garage Spaces 2.5
Pool above ground pool
Waterfront false
View Y/N true
Roof Type Asphalt
Building
Lot Description Cul-De-Sac, Fenced Yard, Landscaped, Mature Trees, Outdoor Lighting
Story 2 Stories
Foundation Concrete Perimeter
Sewer Public Sewer
Water Public
New Construction false
Schools
Elementary Schools B J Hooper Elementary School
Middle Schools Peter J Palombi School
High Schools Lakes Community High School
School District 41, 41, 117
Others
HOA Fee Include Insurance
Ownership Fee Simple w/ HO Assn.
Special Listing Condition None
MORTGAGE CALCULATOR

“Let us guide you through the real estate process of your journey from start to finish. Fill out the form to have an experienced broker contact you to discuss a no-obligation consultation. ”










