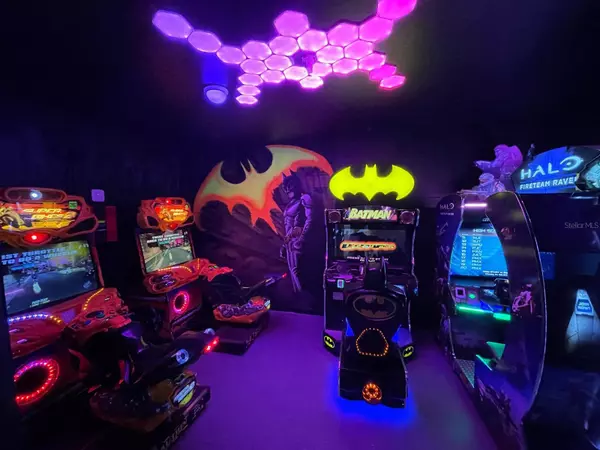
12 Beds
13 Baths
6,351 SqFt
12 Beds
13 Baths
6,351 SqFt
Key Details
Property Type Single Family Home
Sub Type Single Family Residence
Listing Status Active
Purchase Type For Sale
Square Footage 6,351 sqft
Price per Sqft $266
Subdivision Reunion West Ph 4
MLS Listing ID O6240645
Bedrooms 12
Full Baths 12
Half Baths 1
HOA Fees $943/mo
HOA Y/N Yes
Originating Board Stellar MLS
Year Built 2020
Annual Tax Amount $18,821
Lot Size 9,147 Sqft
Acres 0.21
Property Description
Step into a world of magic and adventure at this stunning 12-bedroom mansion, nestled in the prestigious Encore Resort—one of the most sought-after vacation destinations! Designed to provide an immersive experience for guests of all ages, this extraordinary home features jaw-dropping themed bedrooms that transport you into your favorite stories.
*Themed Bedrooms: A Fantastical Retreat*
- *Avatar Bedroom:* Dive into the enchanting world of Pandora with vibrant decor and captivating details.
- *Encanto Bedroom:* Celebrate the magic of family and tradition in a space inspired by the beloved film.
- *Snow White Bedroom:* Experience the charm of fairy tales with whimsical touches and a serene ambiance.
- *Rapunzel Bedroom:* Connected to the Snow White room through a cozy fireplace, this room offers a touch of romance and adventure.
*Entertainment for Everyone*
- *Loft Oasis:* Our themed loft features a Simpsons-inspired game area, complete with a pool table, arcade games, and a big-screen TV for your entertainment needs.
- *Awesome Game Room:* Get ready for action with commercial-grade arcades, a thrilling motorcycle simulator, the iconic Batman car, and an immersive Halo experience!
*Outdoor Paradise*
- *Pool Area:* Relax and unwind in our gorgeous pool area, equipped with a summer kitchen and grill—perfect for BBQs on sunny days and poolside fun!
*Luxurious Accommodations*
- This mansion boasts 12 spacious bedrooms, each with its own en-suite bathroom, ensuring privacy and comfort for every guest.
*Open Concept Living*
- The kitchen, great room, and dining area are seamlessly integrated in an open concept layout, perfect for gatherings and creating lasting memories with family and friends.
*A Truly Great Investment*
- Enjoy the benefits of no rear neighbors and the tranquility that comes with it. This property is not just a vacation home; it’s a fantastic investment opportunity!
Don’t miss your chance to own a slice of paradise. Book your tour today and discover the magic of this truly unforgettable vacation home!
Location
State FL
County Osceola
Community Reunion West Ph 4
Zoning RES
Interior
Interior Features Kitchen/Family Room Combo, Living Room/Dining Room Combo, Open Floorplan, Thermostat, Walk-In Closet(s), Wet Bar
Heating Central, Electric
Cooling Central Air
Flooring Carpet, Laminate, Tile
Fireplace false
Appliance Bar Fridge, Built-In Oven, Convection Oven, Cooktop, Dishwasher, Disposal, Dryer, Gas Water Heater, Microwave, Refrigerator, Washer
Laundry Inside, Laundry Room, Upper Level
Exterior
Exterior Feature Balcony, Courtyard, Irrigation System, Outdoor Grill, Outdoor Shower, Sidewalk, Sliding Doors, Storage
Garage Spaces 2.0
Pool Child Safety Fence, Gunite, Heated, In Ground, Lighting
Utilities Available BB/HS Internet Available, Cable Available, Cable Connected, Electricity Available, Electricity Connected, Natural Gas Available, Phone Available, Sewer Available, Sewer Connected, Water Available, Water Connected
Waterfront false
Roof Type Shingle
Attached Garage true
Garage true
Private Pool Yes
Building
Story 2
Entry Level Two
Foundation Slab
Lot Size Range 0 to less than 1/4
Sewer Public Sewer
Water Public
Structure Type Block,Stucco,Wood Frame
New Construction false
Others
Pets Allowed Breed Restrictions
Senior Community No
Ownership Fee Simple
Monthly Total Fees $943
Acceptable Financing Cash, Conventional, FHA, VA Loan
Membership Fee Required Required
Listing Terms Cash, Conventional, FHA, VA Loan
Special Listing Condition None

MORTGAGE CALCULATOR

“Let us guide you through the real estate process of your journey from start to finish. Fill out the form to have an experienced broker contact you to discuss a no-obligation consultation. ”










