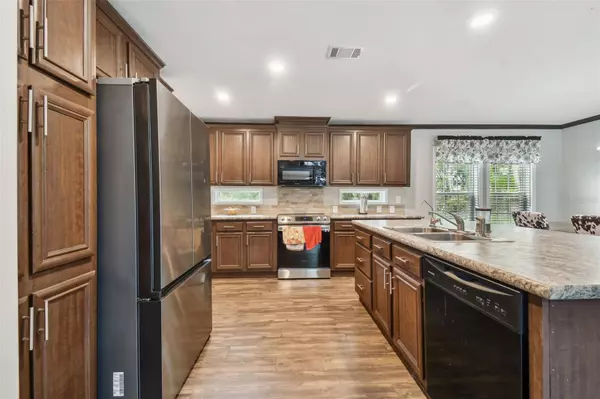
3 Beds
2 Baths
1,568 SqFt
3 Beds
2 Baths
1,568 SqFt
Key Details
Property Type Manufactured Home
Sub Type Manufactured Home - Post 1977
Listing Status Pending
Purchase Type For Sale
Square Footage 1,568 sqft
Price per Sqft $184
Subdivision Unplatted
MLS Listing ID W7868265
Bedrooms 3
Full Baths 2
HOA Y/N No
Originating Board Stellar MLS
Year Built 2016
Annual Tax Amount $1,354
Lot Size 0.400 Acres
Acres 0.4
Lot Dimensions 95x175
Property Description
Key highlights include a spacious front deck, transom windows providing peaceful backyard views, elegant crown molding throughout, and an open floor plan. The expansive living room seamlessly flows into an updated kitchen featuring a large island and newer appliances. The consistent waterproof vinyl flooring throughout adds style and durability, while the updated bathrooms offer modern comfort. The master suite is a true retreat, featuring a massive master bath, and all three bedrooms are spacious, each with its own walk-in closet.
Built in 2016, this home has received important updates, including new air ducts installed in 2022 and a well and septic system added in 2017. Completely turnkey and competitively priced, this move-in-ready home is sure to sell quickly!
Location
State FL
County Hillsborough
Community Unplatted
Zoning RSC-4
Interior
Interior Features Attic Ventilator, Built-in Features, Ceiling Fans(s), Crown Molding, Open Floorplan, Primary Bedroom Main Floor, Walk-In Closet(s)
Heating Central
Cooling Central Air
Flooring Vinyl
Fireplace false
Appliance Dishwasher, Microwave, Range, Refrigerator
Laundry Laundry Room
Exterior
Exterior Feature Lighting
Utilities Available Electricity Connected
Waterfront false
Roof Type Shingle
Garage false
Private Pool No
Building
Story 1
Entry Level One
Foundation Pillar/Post/Pier
Lot Size Range 1/4 to less than 1/2
Sewer Private Sewer
Water Private
Structure Type Vinyl Siding
New Construction false
Others
Senior Community No
Ownership Fee Simple
Acceptable Financing Cash, Conventional, FHA, VA Loan
Listing Terms Cash, Conventional, FHA, VA Loan
Special Listing Condition None

MORTGAGE CALCULATOR

“Let us guide you through the real estate process of your journey from start to finish. Fill out the form to have an experienced broker contact you to discuss a no-obligation consultation. ”










